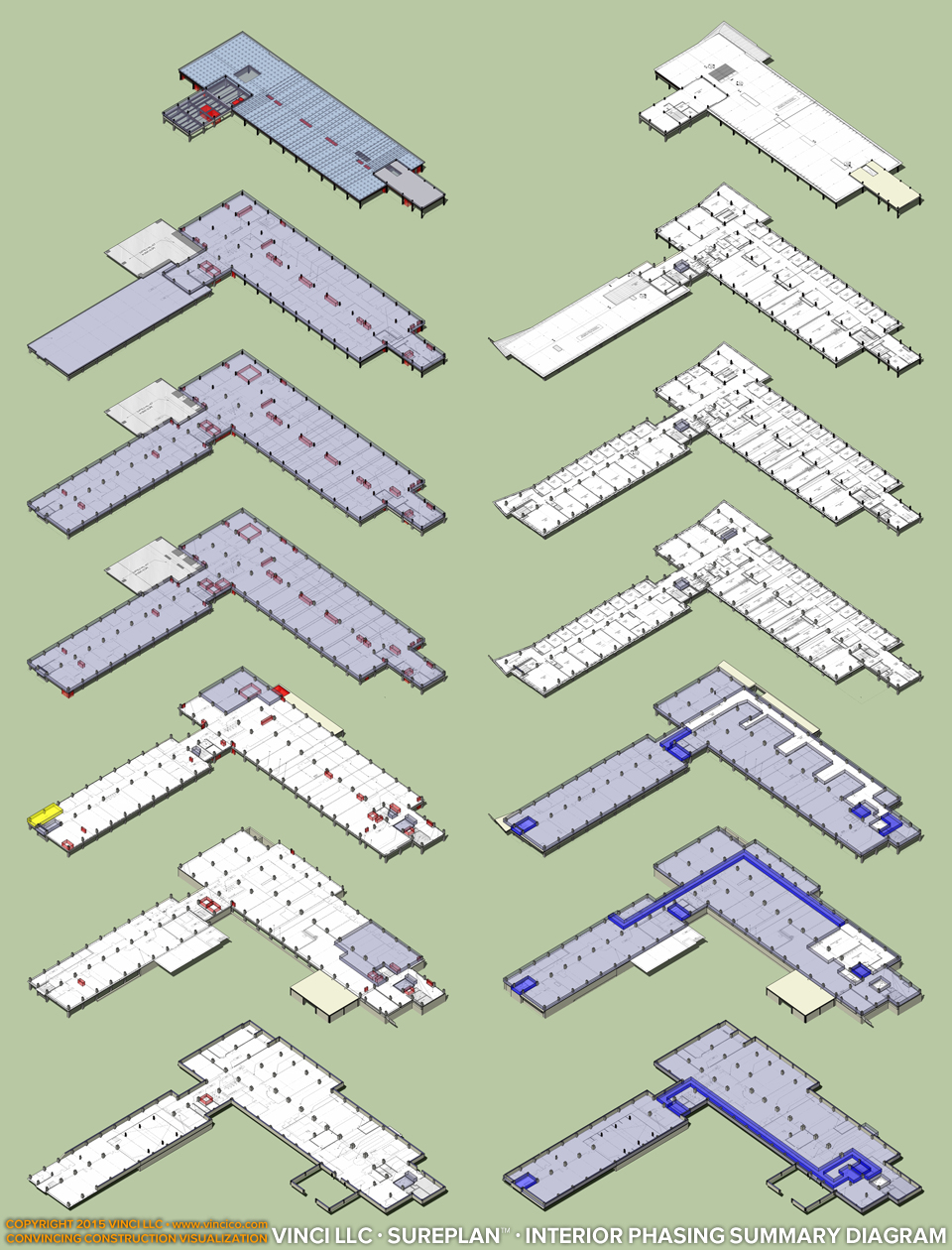 |
Vinci A9569Ivy Engineering School Gut Rehab |

Vinci SurePlan™ | Interior Phasing Summary.
This interior phasing summary slices the building into floors and explodes the view to show the plan of each floor. Construction is shown in blue; space in active use in white. The exploded view gives your audience a view of all interior construction in a multistory project for each phase. This is ideal in a printed proposal. Use an animated view of each phase in presentations — see an animated view of each floor of phase 1 or each floor of phase 2. Alternatively, pick a couple relevant floors to highlight your strategy there. View phase 1 and phase 2 at the lower level or 2nd floor. Check out the exterior renovation here.
This page last modified Wednesday 24 June 2015.