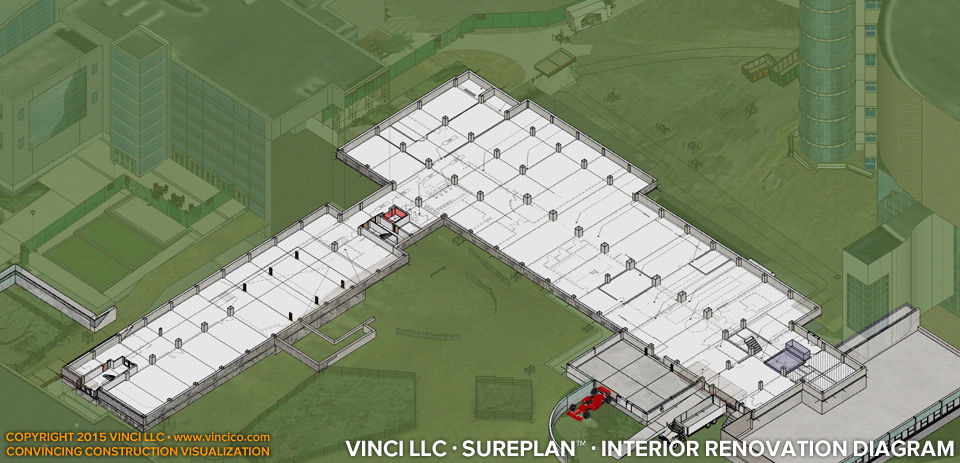 |
Vinci A9569Ivy Engineering School Gut Rehab |

Vinci SurePlan™ | Lower Level Renovation Phasing.
This interior renovation diagram slices a building horizontally to show the floor plan. The building context is ghosted in around the floor to facilitate discussion of supply, egress routes, and other issues. The two phases of the renovation are shown in series. Take a look at a similar treatment of the 2nd floor. You only need address floors that have significant points your team wants to make; you don't have to be exhaustive like these views of every floor in phase 1, and phase 2. If you are producing a printed proposal consider a summary chart like this that shows all floors and both phases in an exploded view. Check out what's going on outside here.
This page last modified Wednesday 24 June 2015.