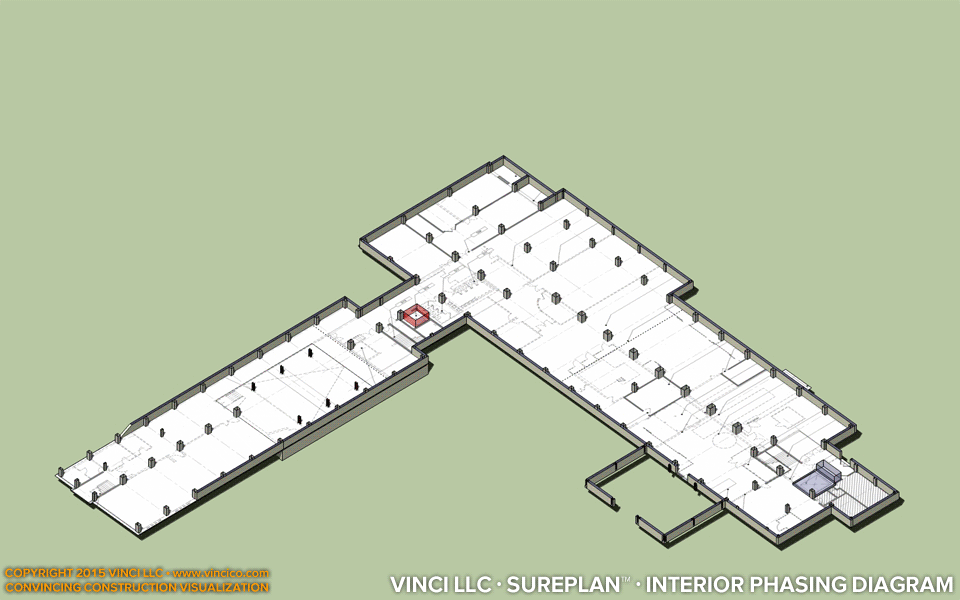 |
Vinci A9569Ivy Engineering School Gut Rehab |

Vinci SurePlan™ | Interior Phase 1.
Present each level of an interior renovation in series. This allows your team to explain the approach during the presentation. If you are producing a printed proposal consider a summary chart like this that shows all floors and both phases in an exploded view. This is phase 1, take a look at phase 2. Alternatively, pick a couple relevant floors to highlight your strategy there. View phase 1 and phase 2 at the lower level or 2nd floor. Check out the exterior renovation here.
This page last modified Wednesday 24 June 2015.