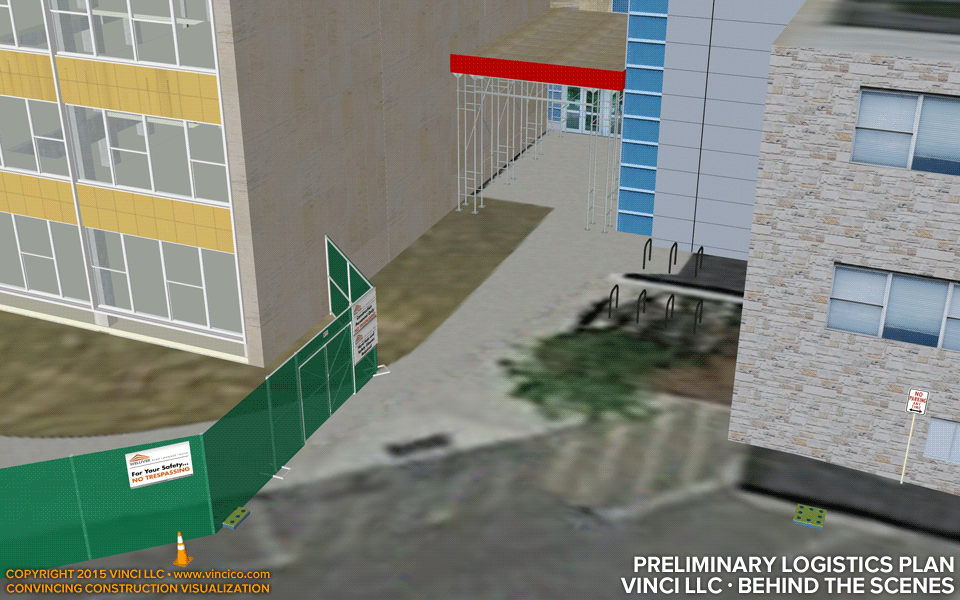 |
Vinci A9569Ivy Engineering School Gut Rehab |

Vinci · Behind the Scenes | Preliminary Egress Maintenance Study.
This view illustrates the planned changes to the fence, protective canopy, and scaffold near an operating atrium entrance abutting the building under renovation. See the 4d schedule sequence from this side of the building, construction of the planned overhang, the final version of this image, or a related preliminary view of the fence and this area.
This page last modified Thursday 25 June 2015.