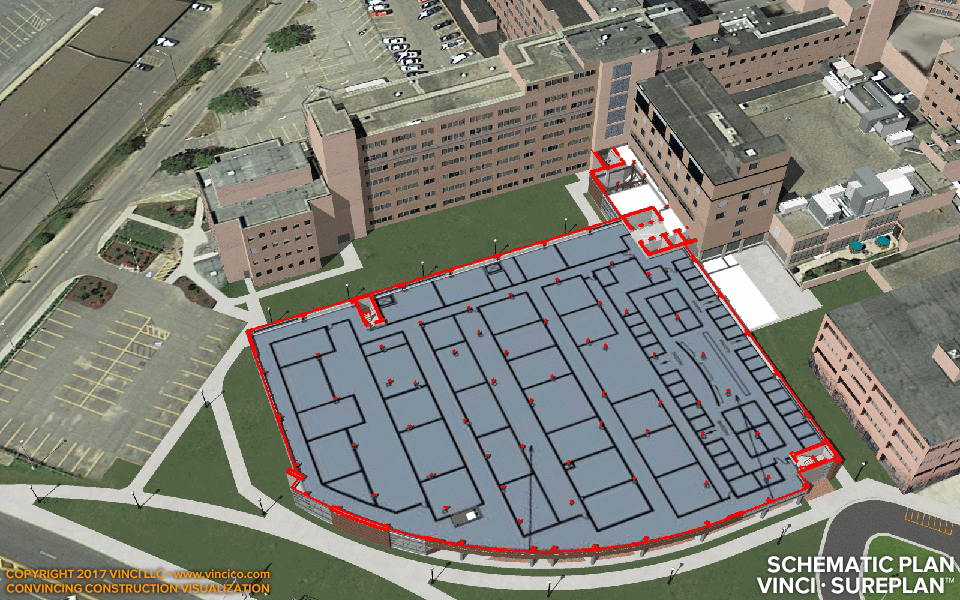 |
Vinci A9820Medical High Rise Addition |

Vinci Construction Vignette™ | Schematic Plan.
Vinci LLC uses its SurePlan™ technology to build plausible structure and proposed conditions from pre-schematic and schematic plans usually taken from the RFP. Drawings not to scale? Not in the computer age; there is nearly always a scale and Vinci will find it! Snap a photo of it and Vinci can “beat-to-fit”. Of course it’s easier given drawings-to-scale. Then we build the program and apply your site logistics to arrive at a convincing rendition of preconstruction logistics. No one else does it quite so faithful to real-world conditions.
Take a look at the preconstruction visualization. Visit temporary worksite features: gates, security fence, trailers, protected egress, pit access, buckhoist, slip forms, roof protection.
This page last modified Tuesday 12 September 2017.