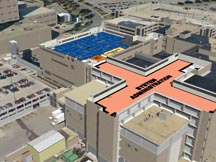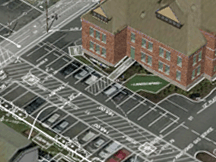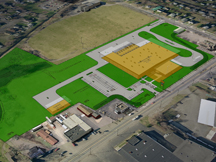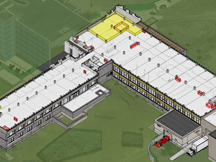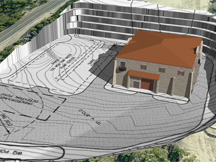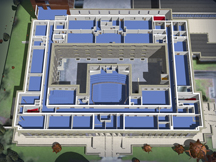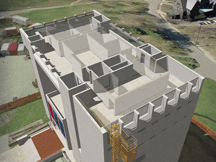Vinci SurePlan™
The “background” concept
Before the digital age, draftsmen once used background plans to justify and align construction drawings of the various disciplines. This practice has evolved, first to a digital analogy of the background (we’ll simply call “digital background”) in cad and simple modeling, to the current BIM practices used on today’s large worksites. A 4d worksite model can be rapidly and reasonably accurately produced using digital backgrounds as guides.
Vinci SurePlan™
Vinci LLC applies the principle behind digital backgrounds in its SurePlan™ methodology. Normally the backgrounds are not useful after the basic geometry of a worksite is established; the backgrounds can be safely discarded in most cases. Some cases find an application for expressing backgrounds. Projects involving interior renovation or those which engage other structures may employ SurePlan on the interiors of some facilities. Others may express a civil or architectural site plan to prove the model is true and applicable to general construction strategy (knowing what we know given the RFP). SurePlan can stand in as a proxy to what lies within adjacent facilities or internal phasing of work, avoiding labor intensive definition of interior configurations. There is a key to producing backgrounds with sound scale. Vinci aims to achieve less than 1% error in scale using a variety of techniques. When the backgrounds are sound, the result is a digital worksite model that is sufficient to validate strategy well before a construction interview. Vinci SurePlan™ has played a key role in dozens of construction marketing efforts across half a dozen years. Some of Vinci’s most successful illustrations express its SurePlan™ foundations.
Requirements
Vinci LLC can produce SurePlan™ given most any form of basis documentation, especially in PDF or scanned form.
This page last modified Wednesday 24 June 2015.

