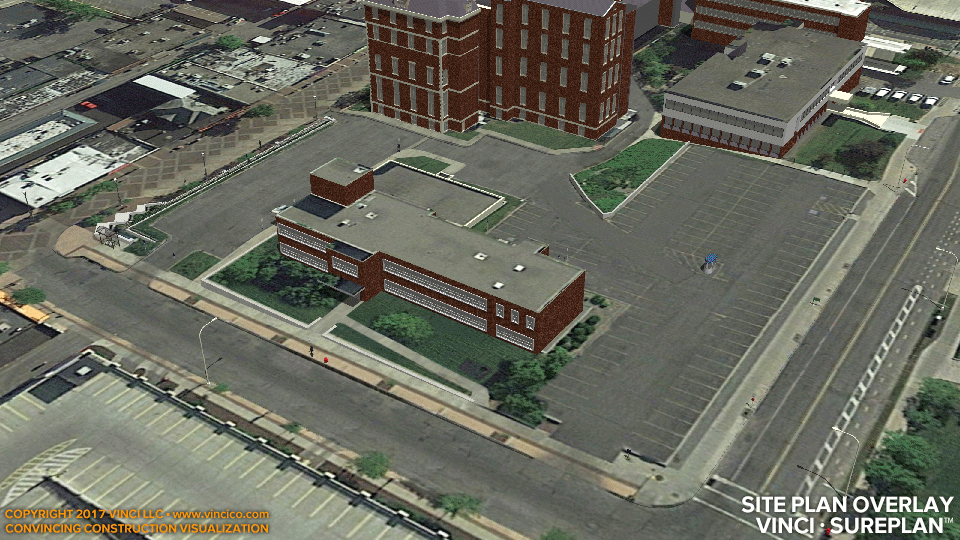 |
Vinci A98B1University Academic Center |

Vinci SurePlan™ | Site Plan Overlay.
Vinci can overlay your worksite with scale-assured engineering documents that help prove your proposal makes the cut. Sometimes Vinci uses this internally to ensure what we build fits the bill, as we can sometimes take generous artistic license. This is especially true in the case of early schematics when there are a lot of missing pieces. Even when a drawing says “not to scale”, come on. It’s CAD or BIM, what’s the current year? You gotta try to make it not to scale, and it ain’t worth their staff time. There is a scale and Vinci will find it and use it to get you a rendition of the worksite. Our best guess is better than your competitor’s entire “VDC” skunkworks, confused for a good week and snarled in meetings to figure it out. Blow ’em away with overlays that prove your work is project-specific and up to specs.
See the whole worksite, site utilities, laydown area, delivery chute.
This page last modified Thursday 14 September 2017.