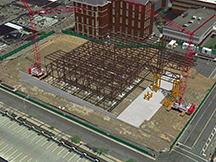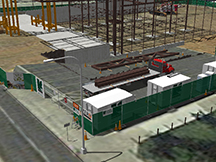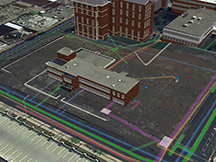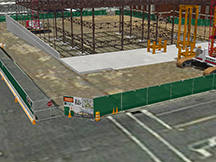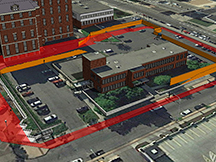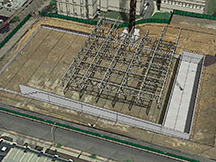Preconstruction Picture Puzzle.
Click here→ to see examples of work. Use the menus above to visit other examples!
Napkin Sketches to Preconstruction Proposal
A hallowed university holds an architecture competition for the first-of-its-kind academic center. The facility would cater to the nation’s servicemen and women. This facility is still in early schematic; all that is available in the RFP and in publically-available PDFs are what amounts to napkin sketches: essentially pen and ink sketches to some unstated scale, overlain on tracing paper and sent to print. No BIM, no CAD, no nothin’. The project is a big local opportunity and its construction promises to be tricky. The contractor wants to show the decision makers it can handle the job.
Piecing Together the Puzzle.
The approach to this sort of fill-in-the-missing-pieces RFP is to work it like a puzzle. Vinci took certain civil survey ortho imagery in the RFP and scale adjusted it such that it lent outlines that corrobborated with known landmarks on the ground. Commercially-available site photography, both ground-based and aerial, helped ascertain proper scale. The “napkin sketches” were axonometric. This implied they were based on a plan to-scale, since we are working with “fussy architects” (boutique architecture), and such architects are sure to do diligence even in schematics. Since there must be some scale, it is an empirical matter to find the proper scale, then use the basis of axonometric as a plan to inform the model. Such a model then represents a great educated guess that would outdo most other teams’ work, bereft of scalable plans or BIMs. This put Vinci’s client on better footing from the start.
Vinci’s analysis of the RFP led the team to consider two principal salient points on which to focus. The first point regarded excavation and hoisting. The low-resolution civil survey data coupled with commercially-available digital elevation models and contour information from the USGS ably served as a good description for the worksite topography. This led Vinci to generate an excavation study that suggested much of the site could be laid back, with limited bank retention. We were able to speak to the probable extents of these excavation systems and along with the civil data, we knew these would minimally impact existing underground utilities. The second point regarded the steel frame. Within the RFP there were building sections that helped establish vertical floor heights and the location of the finish floor above sea level. The sections also indicated steel members, including a truss system. Looking at the floor plans derived from the axonometric sketches, we knew there could be little substantial support for what amounted to a multistory space frame except in one dense set of columns around an auditorium on the first level. This suggested we had a longspan cantilever story to illustrate. Working with elevations and axonometrics, Vinci was able to cast a plausible steel frame, and working top down, project the foundation and appended garage. Once the foundation was solved, the excavation study followed, helping the team locate the crane and field office.
The result? Given the paucity of definite information, Vinci’s contractor client was the only team that could speak to the implicit challenges and nuances of the architecture and clinched the job.
Clear and convincing, audience-friendly construction imagery
Vinci LLC specializes in the “advancement” or “completion” of design drawings so you can talk construction. Further, Vinci LLC’s analysis of proposed conditions can be a great tool in your team’s arsenal. Finally, Vinci LLC is the king of complicated phase visualizations, helping teams communicate their solutions to Owners and helping win bids, or helping explain planned work to user groups. The result of the work is a set of clear and convincing renditions of the worksite that serve as aids to discussion of all major construction issues throughout the construction schedule. Vinci’s clear, convincing, and audience-friendly construction marketing logistics plans are ideal for communicating a real estate or construction message, whether you are selling construction services or just thinking big. Be the master of your plan, call Vinci LLC today!
314-351-7456.
This page last modified Monday 23 April 2018.




