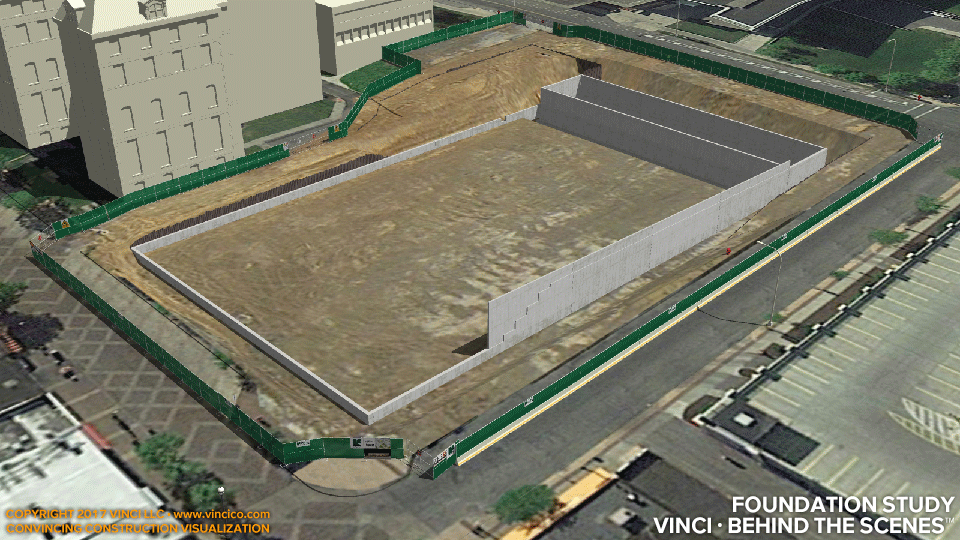 |
Vinci A98B1University Academic Center |

Vinci · Behind the Scenes | Preconstruction Foundation Study.
Some jobs issue a fancy RFP or design narrative that really doesn't give you what you need to sensibly understand what the job entails. Pretty exterior and interior renderings, axonometric floor plans, but no scale. This foundation scope was the result of Vinci taking apart that RFP and matching the scanned axonometrics to orthoaerial and very tiny civil site plan data. The result is your team being able to visualize scope and then base precon logistics on this information. Cubic yardage and location help guide probable bank retention needs and economization/value engineering opportunities on an already wildly fussy building. This could help your team clinch the win and get your crews movin’. Cut through the bull and position your team for improved potential toward that big win with Vinci LLC.
Read about modeling steel given scale-less presentation isometrics. See a precon crane study. Take a look at preliminary excavation studies. Take a look at the main precon simulation.
This page last modified Wednesday 13 September 2017.