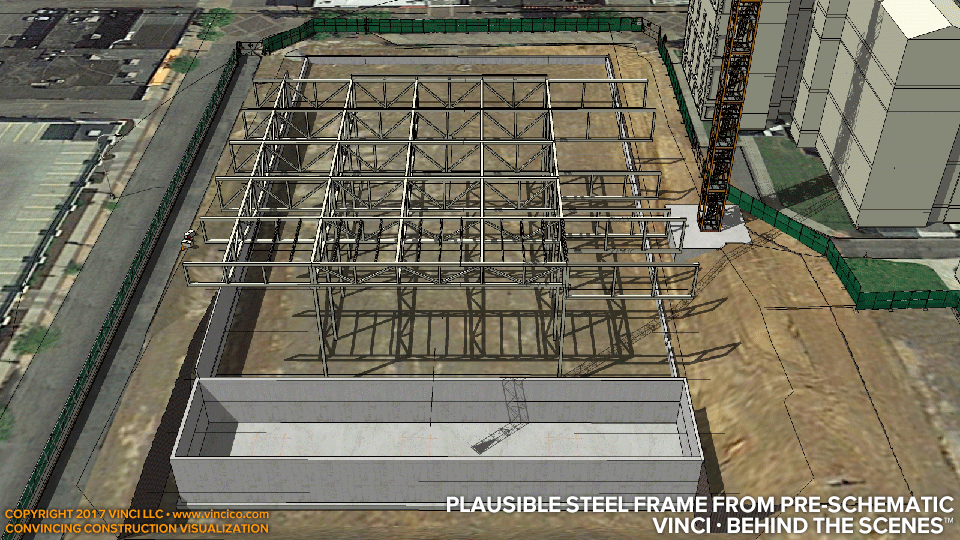 |
Vinci A98B1University Academic Center |

Vinci · Behind the Scenes | Plausible Steel Frame from Pre-Schematics.
Your team has a PDF with pretty isometrics of the job, structure be damned, maybe a hint of a column here, a curious building section showing floor-height trusses there. No scale, no nothing. Vinci can take that baby and make it sing! Watch a structural frame come to life so you can talk construction! On this job Vinci conferenced with a steel detailer associated with the client and we discussed the implicit daring cantilever that the posh architects suggested was the case, given the curtainwall exterior and the building sections. Maybe no other bidder knows about that! It's work like this that can help set your team apart in understanding the implications of slick renderings and diagrams. No drone point cloud, no foreign office full of BIM wonks, no turnkey software solution is gonna help you all out. Cut through the fluff with Vinci LLC!
See a precon crane study. Take a look at preliminary excavation and foundation studies. Take a look at the main precon simulation.
This page last modified Monday 23 April 2018.