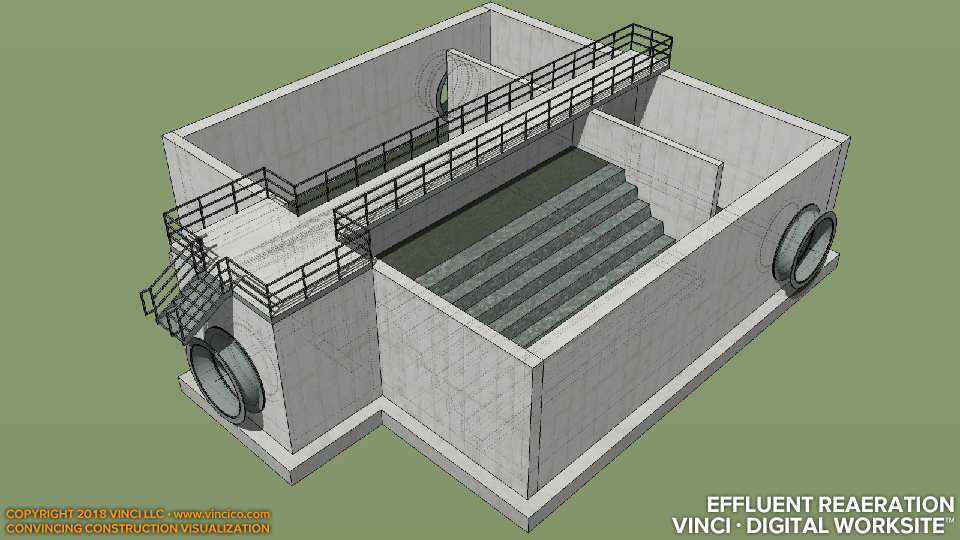 |
Vinci A9A09Effluent Reaeration Structure |

Vinci Digital Worksite™ | Effluent Reaeration Structure.
Vinci Digital Worksite™ model of an effluent reaeration structure for a waste water treatment facility at A9A09. Model includes footings, foundation walls, reinforced concrete slabs, walls, and cascade, formwork, electrical lights and panels, process mechanical water test meniscus, active water meniscus and cascade, connections to yard piping, and galvanized steel access walkways and stairs.
Click for more: wet infrastructure project examples or modeled facilities, project schedule; preliminary facility scheduling.
This page last modified Sunday 11 February 2018.