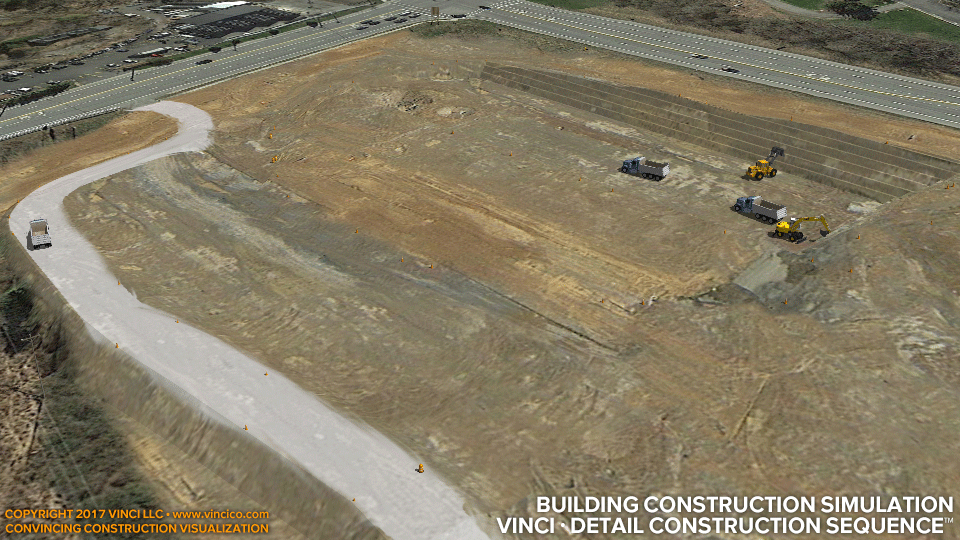 |
Vinci A9A64Civic Athletic Center |

Vinci LLC | 4d Building Construction Simulation.
This sequence takes a schematic architectural model produced by a third party and “upgrades” it to show plausible foundations and structure per RFP plans. It’s of course nice to see how pretty the place is going to be and a fair representation of the building’s overall dimensions, but it isn’t sufficient to really get into how one might build it.
Architectural models are great things to have when bidding, but they leave a lot to be desired. Schematic design is a phase we all know still has a lot of “holes” and riddles yet to settle. An architectural model in SD likewise might be missing structure. Where BIM models are fraught with an arsenal of nuance that is not germane to a general construction story, like door knobs and tegular ceilings and every screw in the building, schematic architectural models are all about surface appearance.
Vinci LLC can wring an architectural model given RFP information or your team’s intel and make it talk construction.
Click here for links to examples: overview of construction worksite, foundation and structure, temporary underground utilities, pool girders, or longspan steel.
This page last modified Friday 8 September 2017.