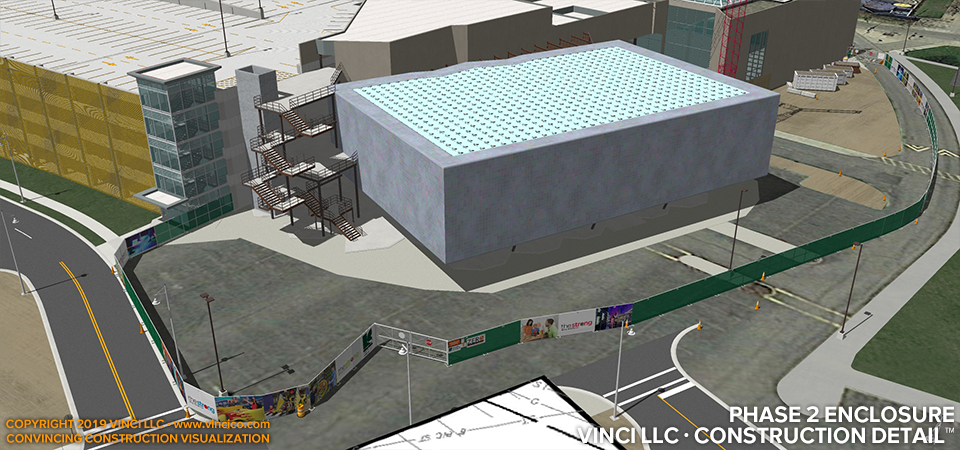 |
Vinci AA100Museum Master Plan Expansion |

Vinci Construction Detail™ | Phase 2 Enclosure | General View.
It might be a pain and it might be really weird, but getting all the odd angles major features of a schematic correct is key to convincing your audience that your team is on the same page as the Owner regarding their dream. This view focuses on the concept of a fairly regular event space skinned with some indistinct specialty metal paneling. A crazily playful stair is taking shape that will one day be a new grand entrance to the museum, on a to-be-prominent street corner that only yesterday was just another parking space. The new garage to the left is already open and people are finding their way to a temporary entrance. The fence in the foreground is in one form of an evolving configuration that heeds both existing and master plan conditions.
This page last modified Thursday 14 March 2019.