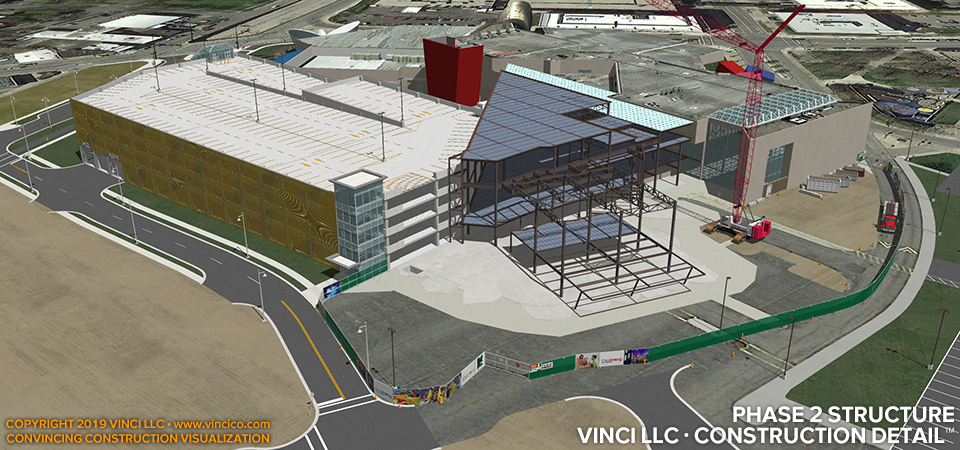 |
Vinci AA100Museum Master Plan Expansion |

Vinci Construction Detail™ | Phase 2 Structure | General View.
Let's puzzle out the master plan and schematics the Owner issued in the RFP. The museum's nature is "playful" and so is the design, incorporating a new garage (already completed in this view) and a fairly regular function space joined to triangular infill by an irregular crack-shaped atrium. We can sculpt the fence to show we are aware of where other parties will be building scope not in contract. We show temporary service and visitor access during this phase and illustrate how people find their way in the new garage. We have to get certain design features right simply to prove we are aware of them and have accommodated them in our fee. Once we have done all this we are in good position to win the project and keep crews busy.
This page last modified Thursday 14 March 2019.