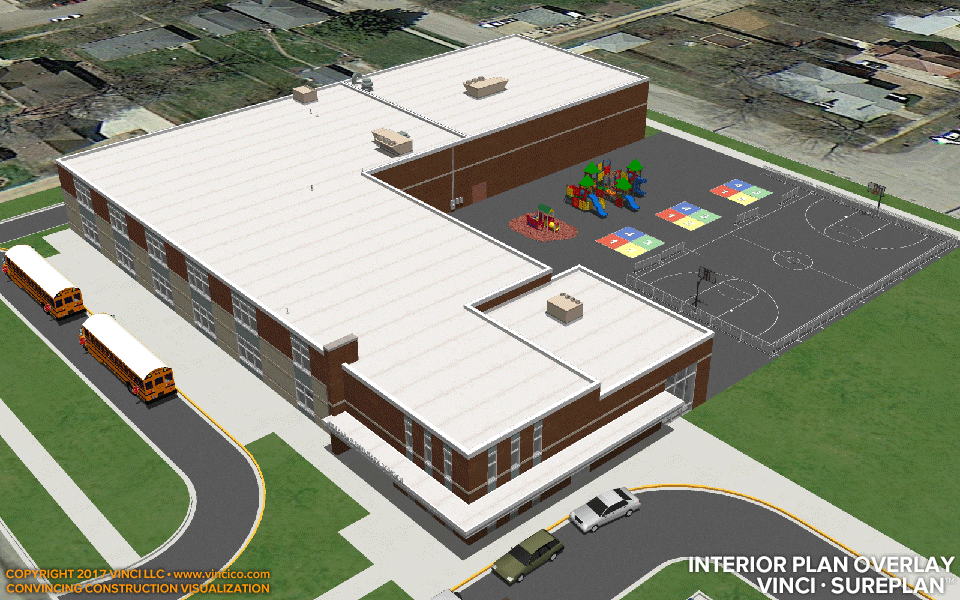 |
Vinci B9828New Elementary School |

Vinci SurePlan™ | Interior Block Diagram Overlay
Vinci SurePlan™ brings elements from the basis documentation or even your own construction directives into Vinci’s Digital Worksite™ models. This is done often to properly scale and match the measured drawings in the basis documentation, but sometimes can be useful in discussion during your team’s interview.
Take a look at a 4d view of the entire site, site logistics, or building construction leading up to this view.
This page last modified Friday 29 March 2019.