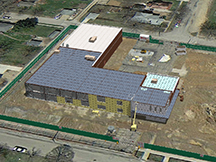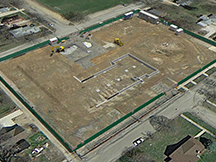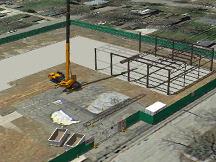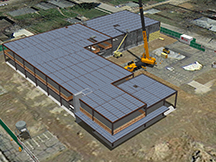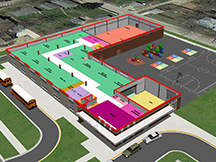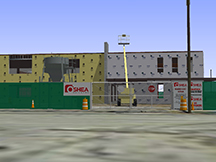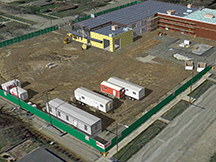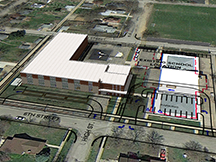 |
Vinci B9828New Elementary School |
LOCATION:
Midwest
YEAR PRODUCED:
2016 Q2
VINCI CLIENT: OSH ⇒
VINCI PROJECT LEVEL: ⇒
BLITZ ·
DEVELOPMENT TIME (DAYS): ⇒
2 ··
VINCI FEATURES
Vinci Blitz™ ⇒
Click the “⇒” symbols above for more information on these terms and metrics. Click the “→” symbols for examples.
Simple and Swift Schoolhouse
Vinci LLC produced a 4d construction schedule and logistics simulation in 2 days’ time, given schematic plans and a brief conference on logistics and workflow. Some small projects are easy to render! Call Vinci and see if your team can benefit from a Vinci Blitz™!
Click the images on the following menu to view the examples:
This page last modified Wednesday 23 August 2017.
