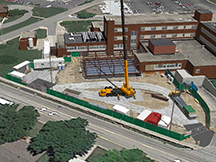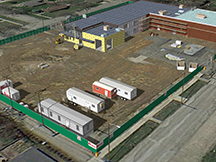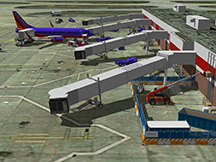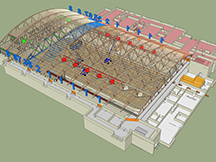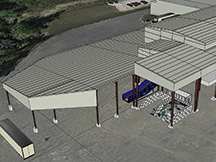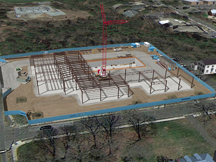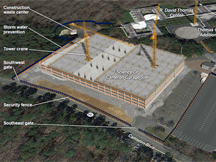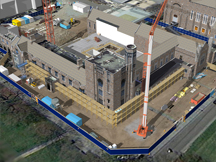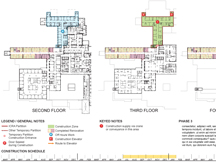Vinci Blitz™
Click here to see more examples!
Fixed-fee 3d Worksite Visualization in a Jiff.
You need it later this week or maybe even tomorrow morning. It’s a simple little thing - you don’t necessarily need 4d, but you want it to look sweet. You want the certainty of a fixed price. Vinci’s popular Blitz™ is for you!
All we need to start is a quick conference, a location (address, etc.), relevant plans, your team’s logistics plan, and we’re off. We don’t dally with terrain or neighbors much, just focus on the worksite. We can build a partially-built building to indicate workflow. Approximately sixteen work hours is considered one “unit” of Blitz™.
Alternatively we can produce a quick 2d construction plan in PDF form. If you’d like both, we’ll need to use two Blitz™ units and need a little more time.
Sure, Vinci can manage some limited 4d on some projects. These are normally highly regular and limited. Vinci can also furnish static models your team can use, provided they don’t include Vinci’s 4d or library objects. These can include terrain. They make for excellent visual aids during discussion with the Owner.
If you’re a frequent customer, Vinci probably has branded equipment that can be assembled to show laydown and staging, and can usually superimpose the image on an aerial or model to gain context. Simply email and we can get started. Please call Vinci LLC at 314-351-7456 for pricing details.
Yes there is a volume discount! Prepay for five units and earn a 20% discount!
The point of Blitz™ is to get you a great 3d logistics plan fast and cheap.
Eligibility
Ideally the worksite has a single logistics state or phase, with well-defined entries, laydown, staging, and field office locations. The project should be on a site where terrain does not figure into construction strategy, has one or two components that can be seen from a single viewpoint, and the modeling of neighboring structures is purely optional. Vinci LLC will assess the work to judge whether it can be produced in a Blitz™.
Not everything can be Blitzed. If it requires complex descriptions, it probably can’t. Vinci is the final arbiter of what can and can’t be Blitzed. For more complex worksites, consider Vinci LLC’s standard hourly service. Coming in 2019: week-long fixed fee pricing! The fixed fee will equate to 3 Blitz™ units. Talk to Vinci for details!
Requirements
- Plan and general description of location (site photos, etc.)
- Your construction strategy on a marked up plan.
Output
- Several to a few annotated 3d logistics plans in PowerPoint and/or PDF, turned around in as little as one day*.
* Based on capacity and clear directives. Not a guarantee for all projects.
This page last modified Wednesday 12 December 2018.

