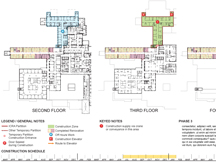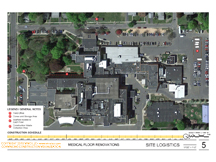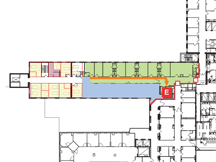 |
Vinci A9659Healthcare Renovation and Addition |
LOCATION:
Northeast USA
YEAR PRODUCED:
2015 Q3
VINCI CLIENT: LEC ⇒
CONST. VALUE: ⇒
1 •
CONST. SCOPE: ⇒
2 ••
VINCI PROJECT LEVEL: ⇒
1¼ •·
DEVELOPMENT TIME (DAYS): ⇒
13 •······
SURGE INTENSITY (%): ⇒
0%
VINCI FEATURES
Vinci Logistigraf™ ⇒
Click the “⇒” symbols above for more information on these terms and metrics. Click the “→” symbols for examples.
Similar Projects:

G9120 LOGISTIGRAF
HEALTHCARE ⇒

A8987 HEALTHCARE
EXPANSION ⇒

A9194 ECONOMY
PROJECT ⇒
Design Build Dash.
A medical center in a small northeastern city is considering a design build renovation. The design is schematic yet the builder wants to show interior and exterior work. Vinci LLC used Logistigraf™ printed plates in the proposal response. This was later expanded into presentation content that included a simple 4d construction simulation of a possible minor expansion (See that content here→).
Click the images on the following menu to view the examples:
This page last modified Thursday 10 December 2015.


