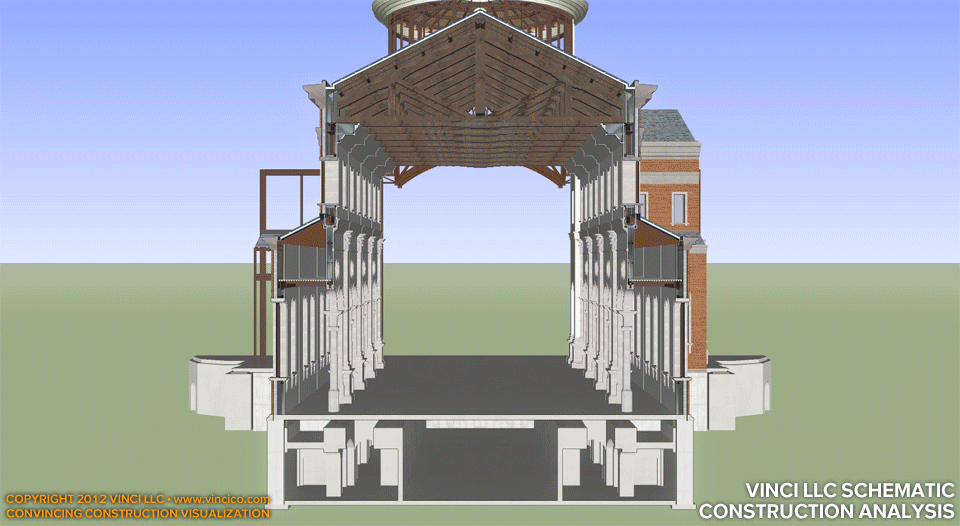 |
Vinci R8898Place of Worship |
Tweet |

Vinci SketchBuild™ | Typical Nave Section
This is a straightforward section that brings together information in the Owner’s RFP, confirming that Vinci’s client understands the scale and design vocabulary of the concept. See the dome from the outside and within, or see the scaffolding study in the nave or in the aisle.
This page last modified Friday 27 January 2012.