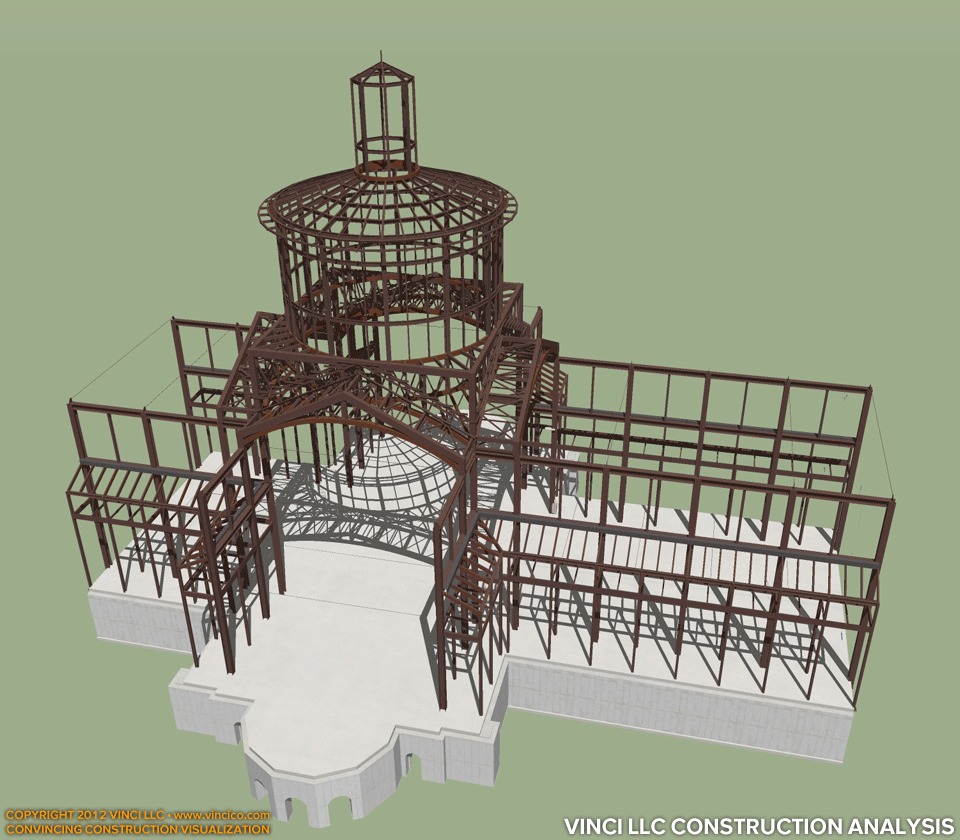 |
Vinci R8898Place of Worship |
Tweet |

Vinci SketchBuild™ | Study Overview
Starting with basic building sections, plans, and a wall section through one of the naves (the straight part of the building extending rightward from the dome) Vinci LLC’s SketchBuild™ service produced a model of the plausible steel frame of the challenging part of the building. The dome would sit atop four corners, on arches and a collar. Essentially this forms a squinch in steel. A squinch is a masonry term for a corbeled pendentive that forms the corner of a cube on the exterior. Vinci translated the implied masonry squinch to a steel arch and space frame. This enabled Vinci’s client to devise a method of prefabrication, key in winning the job. Go behind the scenes and see an arch-space frame and the steel squinch space frame as these appeared in Vinci LLC’s preliminary studies.
This page last modified Friday 27 January 2012.