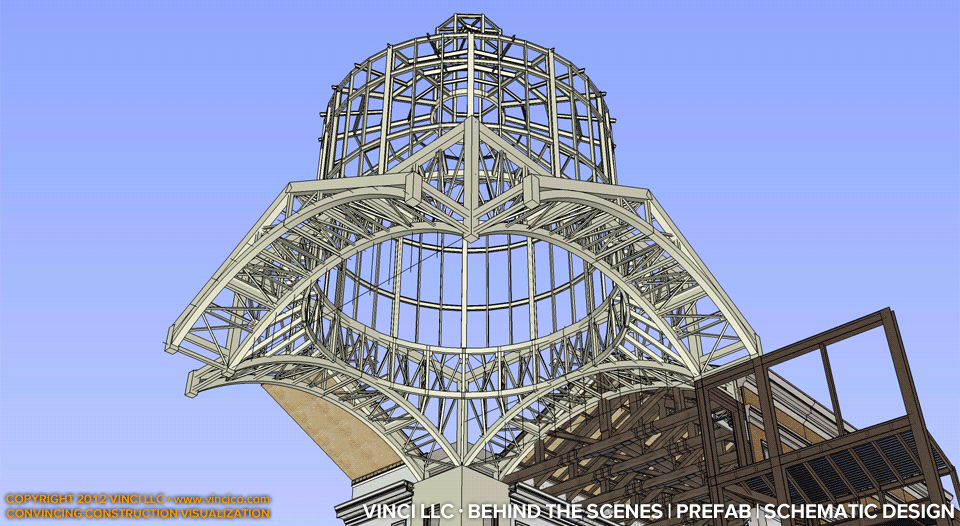 |
Vinci R8898Place of Worship |
Tweet |

Vinci · Behind the Scences | Schematic Steel Frame Detailing
Vinci LLC began the assembly of the steel first by building the well-described parts of the building. The less-definite building sections gave a zone wherein steel could reside to support the dome. Vinci buddied up the implicit inner and outer arches so that they act together to resist the load of the dome. The collar steel framed into the arches. The corners of the square “crossing” part of the dome and the cylindrical barrel required more study. In masonry, this zone is called a “squinch”—Vinci translated the masonry squinch into a steel frame. This structure helped illustrate that the dome could be prefabricated. This was instrumental in Vinci’s client winning the job.
(Note that these images are not intended to design an actual structural solution, but to illustrate the plausible construction so Vinci’s client could describe a likely construction strategy. For actual structural design, consult a registered structural engineer in your area.)
This page last modified Friday 27 January 2012.