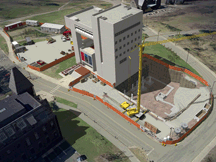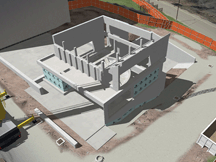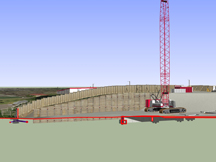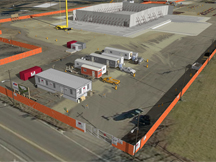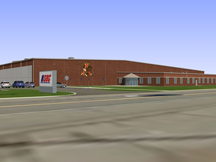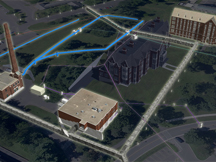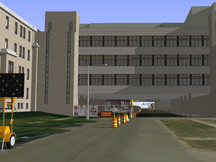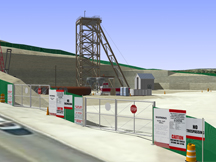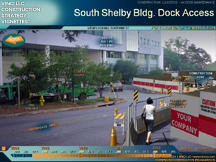Vinci Digital Worksite™ Service
An integrated model of the worksite
The application of 4d construction simulations is rapidly becoming a standard practice throughout the construction community, especially on large projects. Typically these are finding use during preconstruction communications through the use of BIM. The 4d construction simulation is also gaining traction in the marketing phase, during bid interviews or to inform key user groups early in the preconstruction planning phase. Most 4d construction simulations for marketing involve a diagrammatic visualization of the construction schedule, usually focused on the assembly of the structural frame and enclosure. These tend to be technical representations, perhaps to the “average audience member” the equivalent of shoptalk. The board member at a construction interview may be very intelligent, literally “rocket scientists” who are keen leaders in their profession; they may not be as knowledgeable about construction. Your construction marketing message will be more efficient when you reach as many audience members as possible, after all, the members in an audience wouldn’t be there if they weren’t somehow important.
One method of communicating construction concepts more clearly to most audience members is through the use of a convincing, integrated worksite model. Such a model includes not only the subject of the RFP (the structure to be built, everything within the project limit line) but the context, the lay of the land and adjacent structures, all rendered as convincingly as time allows. A convincing rendition is not a “realistic” view; ripples on the surface of puddles on the worksite essentially contribute nothing to a construction marketing message. A convincing rendition is “realistic enough” so that the average audience member accepts the rendition as communicating the object it represents (its “antecedent”). The convincing and integrated worksite model generates visualization that reduces interference because the average viewer can relate to what’s being presented. The worksite’s environment looks like the actual campus, so your team will require less time and interruption fielding orientation questions. The work on the digital representation of the jobsite looks like construction sites the viewers may have seen. A convincing portrayal of a laydown area, for instance, can help viewers connect to reasons why so much territory is needed for your work. Convincing interaction with context, such as cuts, fills, demolitions, renovations, enabling work, and additions reach the viewer because the visualization looks like the actual event that it is portraying. Convincing visualization has its limits; remember that it is not “realism” we’re after in such visualization. We ought to be focused on furnishing a clear message to the audience so they can base their conclusions on the merit of the ideas. Thus, not every cherry picker need appear, cranes and bulldozers don’t need to move. The goal of any use of an integrated worksite depiction is convincing clarity in your construction marketing message.
Vinci’s Digital Worksite™ service
Vinci LLC’s flagship service is its Digital Worksite™. The DWS™ arose between 2005 and 2006 as GIS was integrated into Vinci’s digital models of construction sites. Before this, construction visualization for marketing was largely produced through digital artistry and the montage of model output on oblique aerial photographs. These methods still find limited use, usually in vignettes ⇒ or 4d worksite details ⇒. DWS involves producing a convincing integrated worksite model, handling terrain, excavation, including cuts & fills and proposed sitework. Major and minor improvements, both existing, temporary, and proposed, can be shown. General construction of the subject is portrayed, including major construction agents like tower cranes, personnel & material hoists, field offices, storage, staging and laydown areas. This enables the production of convincing and intrinsically consistent 4d worksite details →, general 4d overviews, and vignettes. Vinci SubVision™ ⇒ enhances the Digital Worksite by furnishing views of underground work or systems of subsurface utilities. Vinci’s montage and digital artistry methods can produce convincing construction vignettes which are ideal for user group presentations. Vinci Digital Worksite™ is tailored specifically for addressing construction inteviews aimed at winning work, keeping your crews busy and increasing your revenue. We’d like to think that our client list represents builders whose messages are based on merit. Digital Worksite supports these merit-based messages with convincing visual clarity.
Requirements
Vinci LLC will require a brief consultation about your objectives. Your directives need not be complete, but at least some idea should exist regarding your approach; clear directives furnished upfront lead to a more efficiently delivered service. Some description of construction schedule, location, the proposed work, and eventually, logistics will be necessary. Vinci can produce plausible renditions of proposed improvements given schematic or design development drawings. Higher definition drawings will require more diligence. Context may or may not be essential to your message, but will normally make the resulting overviews clearer and more convincing →. Each worksite is different; Vinci has a rapid method of roughly estimating work based on apparent project levels ⇒. Normally time is of the essence with RFPs, and late-breaking or changing directives are common, thus the rough estimates have proven to be the most effective means of assessing an inquiry over 250 iterations, a dozen clients, and over seven years of experience.
This page last modified Wednesday 24 April 2013.

