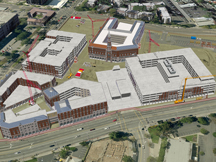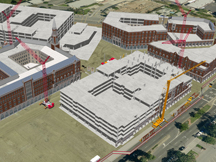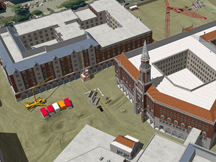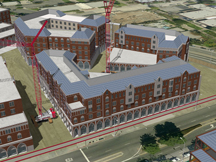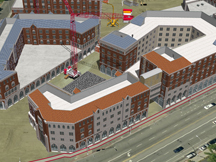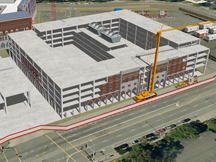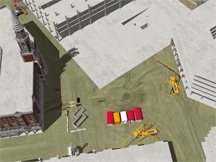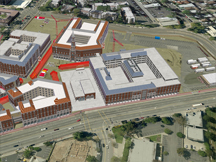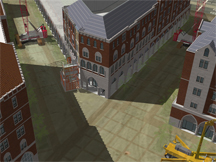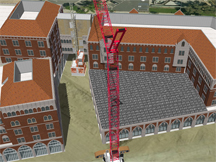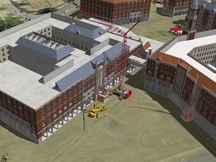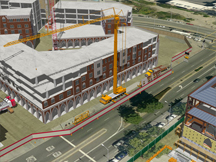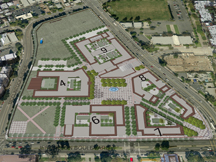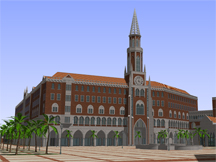 |
Vinci A9224University Residential Village |
LOCATION:
Southern California
YEAR PRODUCED:
2013 Q4
VINCI CLIENT: MCL ⇒
CONST. VALUE: ⇒
4 ••••
CONST. SCOPE: ⇒
5 •••••
VINCI PROJECT LEVEL: ⇒
4¾ ••••·
DEVELOPMENT TIME (DAYS): ⇒
18 ••····
SURGE INTENSITY (%): ⇒
64%
VINCI FEATURES
Vinci Digital Worksite™ ⇒
Click the “⇒” symbols above for more information on these terms and metrics. Click the “→” symbols for examples.
Similar Projects:

A9194 EDUCATION
LOCATION ⇒

A8B70 HEALTHCARE
CAMPUSWIDE ⇒

A8948 EDUCATION
MASTER PLAN ⇒
Visualizing a Vivacious Village.
A west coast university wants to build a precast version of the Tuscan city of Siena for its student village. Essentially they are building a new residential campus, and have furnished schematic design documents. Vinci LLC’s SketchBuild™ schematic completion service helps the client illustrate their construction strategy to the Owner.
Click the images on the following menu to view the examples:
This page last modified Monday 28 July 2014.
