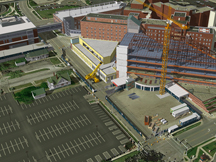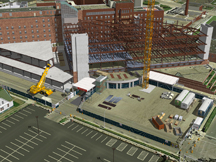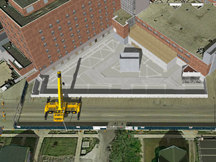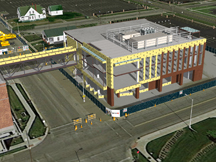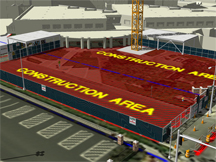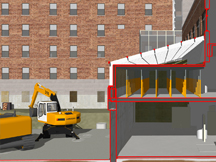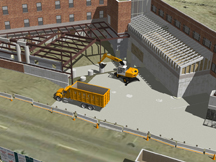Over, Under, and Through.
Click here→ to see examples of work. Use the menus above to visit other examples!
Medical Center in Motion
A major medical center in a Midwestern city plans to expand—right above its front door! At the same time, it’s planning to build a new surgery addition—right next to the vertical expansion. A medical office building is scheduled to rise on a nearby lot. All the while, patients need care, the public needs access right where they expect to enter the hospital—at the front door. This seems to be a multiphase medical menace…or is it?
Temporary Conditions and Phasing
Vinci’s client is a construction company with a logistics plan. The plan works; they need to show it to the Owner in a way that everyone can understand. The job is divided into several phases, chalked out for each project component. The patient tower will host the laydown/staging area. A temporary protected public vehicular accessway will accommodate regular traffic to the main entrance throughout the construction schedule. A conference center will come down, a surgery addition rising in its place. An atrium nestled between the two components will need restoration. The medical office building will come together on an isolated lot, but street closures necessitate a temporary delivery access route between the MOB and surgery sites.
Clear and convincing, audience-friendly construction imagery
Vinci LLC delights in multiphase campuswide construction visualization. Vinci LLC’s 4d virtual construction model includes enough definition to tell the story in convincing detail so that user groups understand what's going on during the melee. The result is a set of clear and convincing renditions of the worksite that serve as aids to discussion of all major construction issues throughout the construction schedule. Vinci’s clear, convincing, and audience-friendly construction marketing visualizations are ideal for communicating a real estate or construction message, whether you are selling construction services or just thinking big. Be the master of your plan, call Vinci LLC today! 314-351-7456.
This page last modified Friday 1 August 2014.




