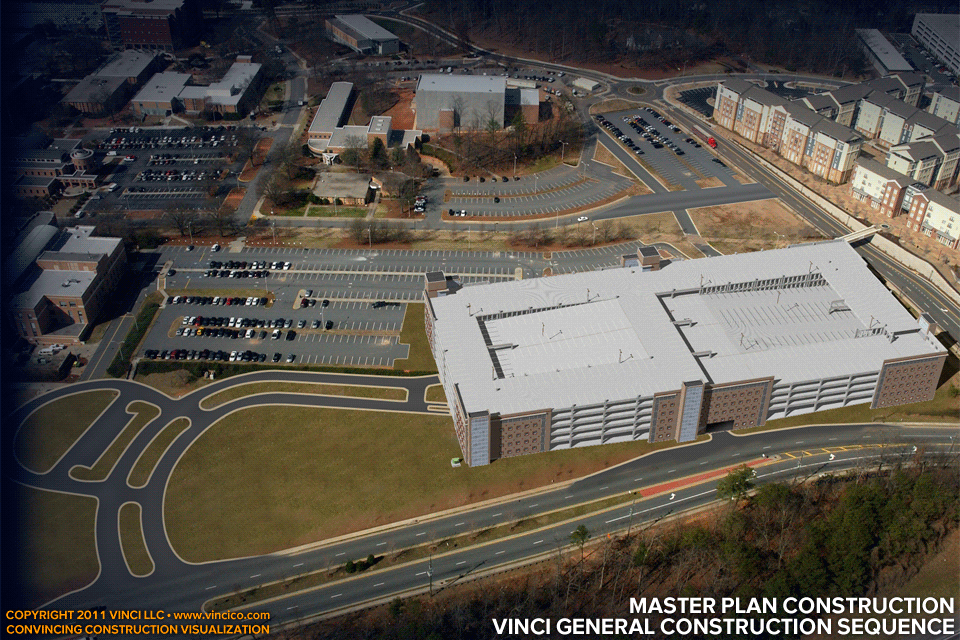 |
Vinci A7966University Parking Deck |

Vinci Virtual Construction Montage™ | Master Plan Expansion
This montage shows the parking garage in the context of future master planned buildings. See the 4d worksite overview or an alternate configuration for the garage. Take a look at views of the stormwater retention chamber. See behind the scenes images that show the layout and coordination of this Vinci SketchBuild™ garage.
This page last modified Monday 4 August 2014.