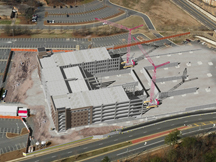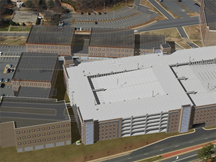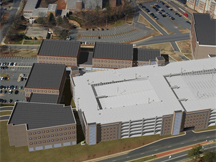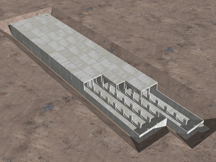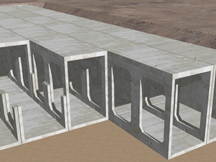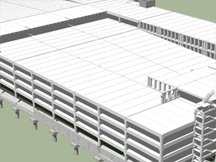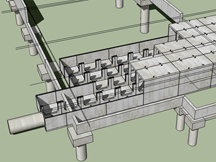 |
Vinci A7966University Parking Deck |
LOCATION:
SOUTHEAST USA
VINCI CLIENT:
MCA
WIN
YEAR PRODUCED:
2007 Q2
CONST. VALUE: ⇒
1 •
CONST. SCOPE: ⇒
1 •
VINCI PROJECT LEVEL: ⇒
1½ •·
DEVELOPMENT TIME (DAYS): ⇒
10 •···
SURGE INTENSITY (%): ⇒
50%
VINCI FEATURES
Vinci VCM™
Click the “⇒” symbols above for more information on these terms and metrics. Click the “→” symbols for examples.
Parking Plans Presented
A small state college is planning a new parking garage as part of a wider master plan. This small project stayed within budget using Vinci Virtual Construction Montage™ to produce a General Construction Sequence™ and several vignettes.
Click the images below to view examples from Vinci Project Number A7966:
This page last modified Friday 26 June 2015.
