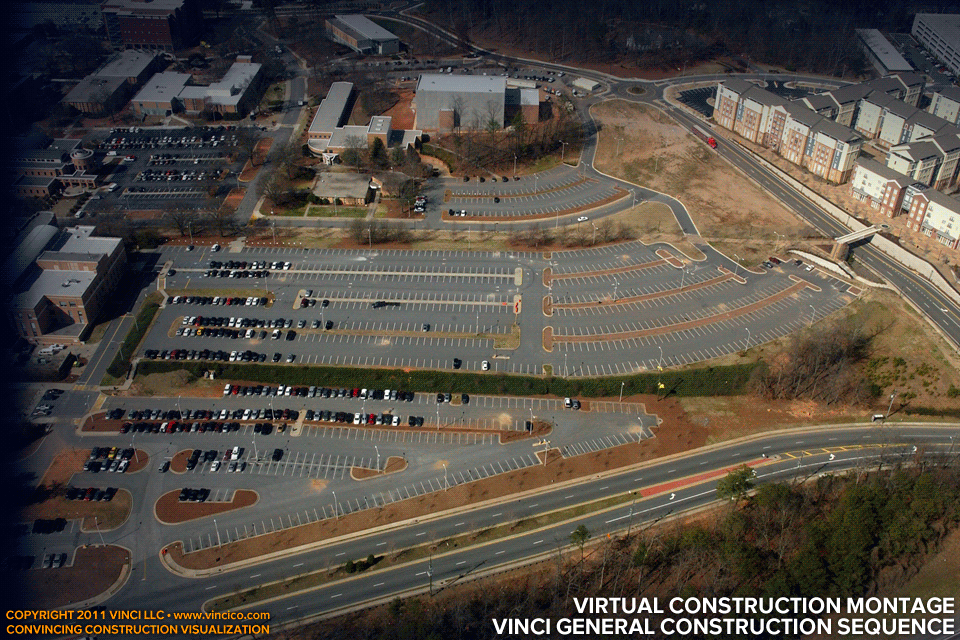 |
Vinci A7966University Parking Deck |

Vinci Virtual Construction Montage™ | General 4d Worksite Overview
A 4d general worksite overview takes in most or all major project activity from a single vantage point. This view shows an early enabling phase that installs a precast underground stormwater retention chamber. The precast garage is erected as the stormwater system is completed. Finally, sitework takes place as the garage is complete. See the master plan context or an alternate configuration of the garage. Vinci LLC specializes in the “completion” or advancement of schematic design or master plan RFP drawings so that you can talk construction. Check out some behind the scenes images that show the layout and coordination of this Vinci SketchBuild™ garage.
This page last modified Monday 4 August 2014.