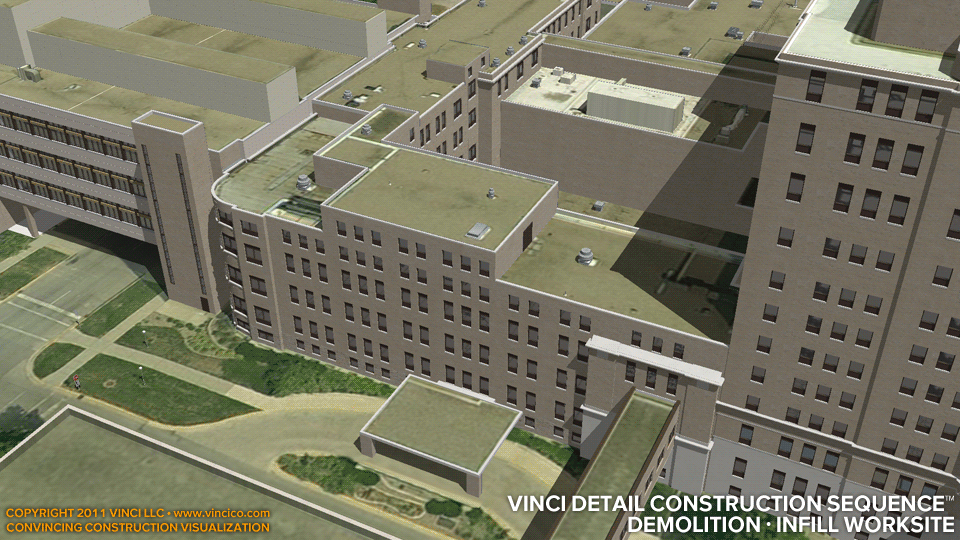 |
Vinci A8373Hospital Infill Expansion |
Tweet |

Vinci Detail Construction Sequence™ | 4d Demolition Detail · Clearing the Infill Site
A 4d worksite detail focusing on the razing of an existing facility to clear the way for new surgery facilities. The illustration expresses the salvaging of windows and the interior floor plan. These items can be used to cue mention of environmentally-friendly demolition and the alteration of internal circulation patterns, both perhaps later topics in the interview presentation. See a sawcut sequence showing how a formerly integral building will be divided, and the revealing of a building separation joint between the facility to be removed and a newer adjacent facility.
This page last modified Tuesday 24 May 2011.