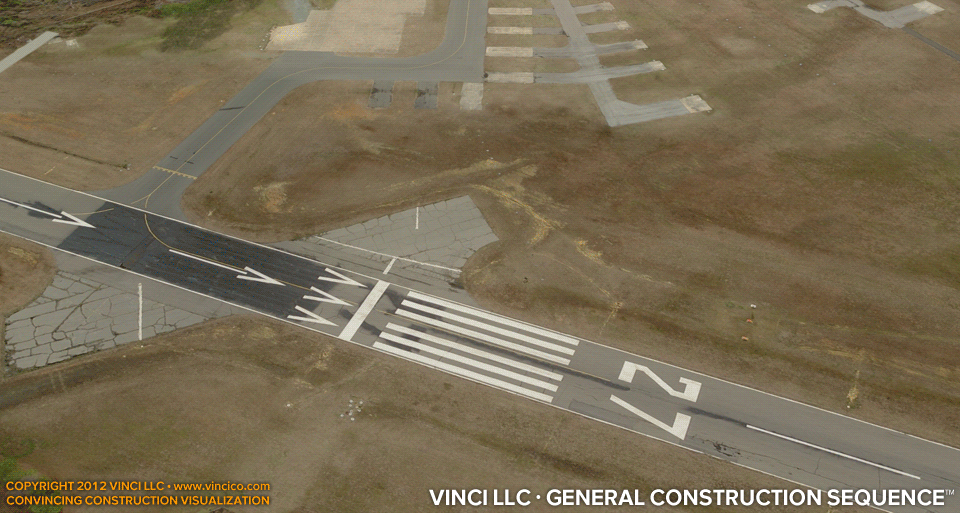 |
Vinci A8948University Research Tower |
Tweet |

Vinci LLC | Research Tower | General 4d Construction Worksite Overview
This Vinci General Construction Sequence™ examines a simple logistics and schedule study for a master plan project that is yet in schematic design. Vinci LLC’s SketchBuild™ service can take master plan or schematic diagrams and turn them into plausible architecture so that your company can discuss construction strategy. In the case of this project, this tack resulted in a win. See the view from the other side, visit the Central Utility Plant component, or take a look at examples of Vinci SketchBuild™ elevations, sections, and massing studies for the Research Tower.
This page last modified Friday 27 January 2012.