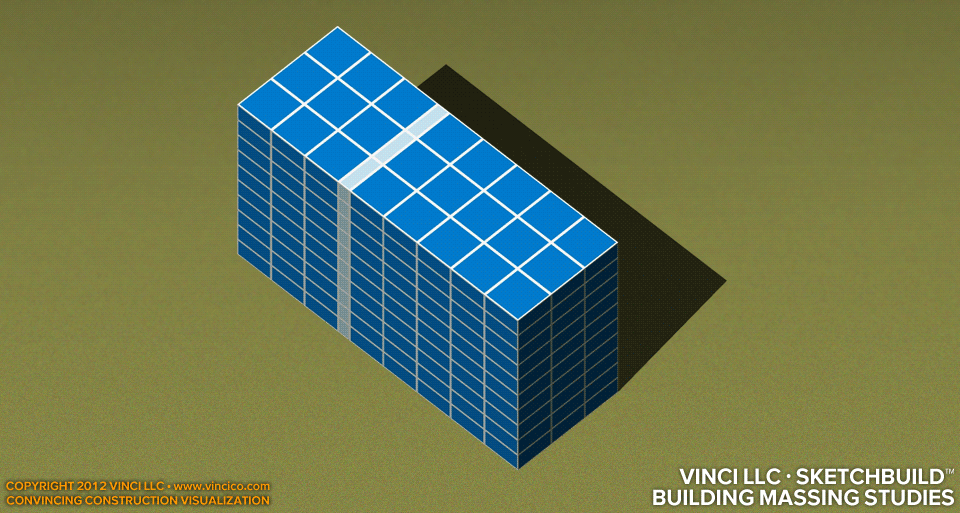 |
Vinci A8948University Research Tower |
Tweet |

Vinci Vignette™ | Research Tower | Massing Options
The Owner’s master plan serves as the basis for your construction interview. Problem is, they’ve only given you an L-shaped “box” to work with. Vinci can help illustrate your team’s analysis so that you can present a construction message. This image translates an “L” with a thickness of 90′-0″, a length of 250′-0″ and a width of 200′-0″ into a set of solutions that anticipates a 30′-0″-square structural bay. The various massing studies serve to illustrate the implications of design decisions on cost and constructibility.
This project goes a step further, translating one conceptual diagram into a plausible rendition based on the master plan. See a general 4d worksite overview, a view of the Vinci SketchBuild™ solution, or the Central Utility Plant component. Take a look at the main massing study for this building.
This page last modified Friday 27 January 2012.