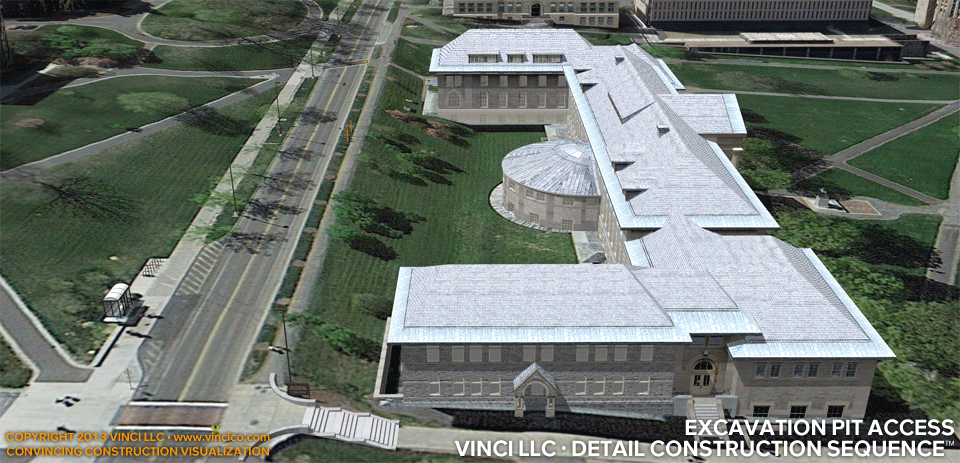 |
Vinci A9168Ivy Academic Hall Expansion |

Vinci LLC | Detail Construction Sequence™ | Excavation Pit Access.
Use Vinci LLC’s 4d worksite details to highlight major features of your construction strategy. This detail highlights the evacuation of a pit though a temporary access ramp. The ramp is simply the last portion of the pit to be excavated, left to persist until the permanent foundation wall must be poured. At that point other logistics handle delivery to the floor and the pit access ramp closes. Other features are visible from this view; the crane access route lies alongside bank retention. Much of the permanent retaining wall pour is visible from this direction.
Use the 4d worksite overview to introduce this and other major features, then move to other details to flesh out the other major features. Click here to see the 4d worksite overview, a cross section through the worksite, to see a face-on view of the retaining wall, and to see traffic vignettes.
This page last modified Friday 27 September 2013.