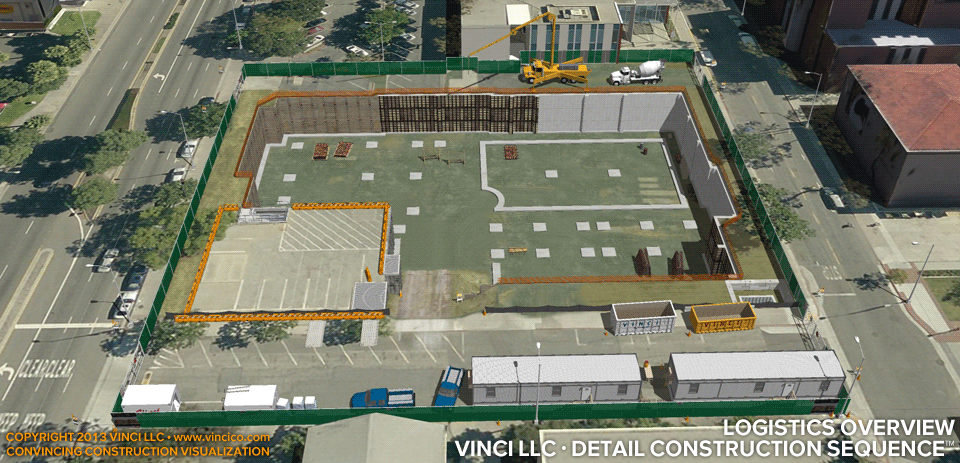 |
Vinci A9194University Dance School |

Vinci LLC | Detail Construction Sequence™ | Logistics Plan.
A 4d worksite detail illustrates a significant subset of work on site. Such details need not be complicated to make a point. This view shows the worksite approach on the street at right, the main entry gate in the foreground, the field offices and waste center, stormwater control, truck wash, storage, pit entry ramp, and main exit. The far lane is the auxiliary access to the far side of the pit. A second frame shows the crane location. Also visible are the methods by which the client would ensure the top plate of an existing vault wouldn’t be overloaded.
Click here for links to examples: the overview, the view from the left or the the left, logistics view.
This page last modified Monday 14 October 2013.