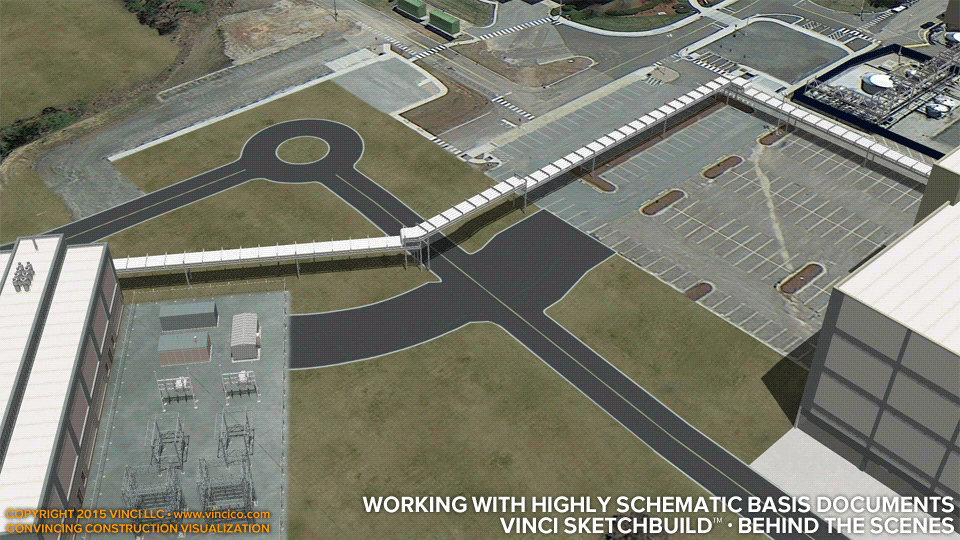 |
Vinci A9440Research Campus Expansion |

Vinci SketchBuild™ | Plausible Proposed Structures from Sketchy Basis Documentation.
Vinci LLC can take your incomplete schematic site plans and turn them into plausible renditions of the Owner's proposed conditions so you can talk construction. This image traces an overhead utility line based on the bents / trestles from the existing plant. This way Vinci's client could describe the construction of the line and integrate it with the schedule of the research and central energy plant components of the total project.
Take a look behind the scenes to see what goes into building a central energy plant from boxes or clearing the parking lot aerial to set the stage for construction visualization. Look at the final 4d worksite overview, 4d worksite details of the central energy plant or research addition, or that of the overhead utility line and its connection to the research or CEP.
This page last modified Tuesday 24 November 2015.