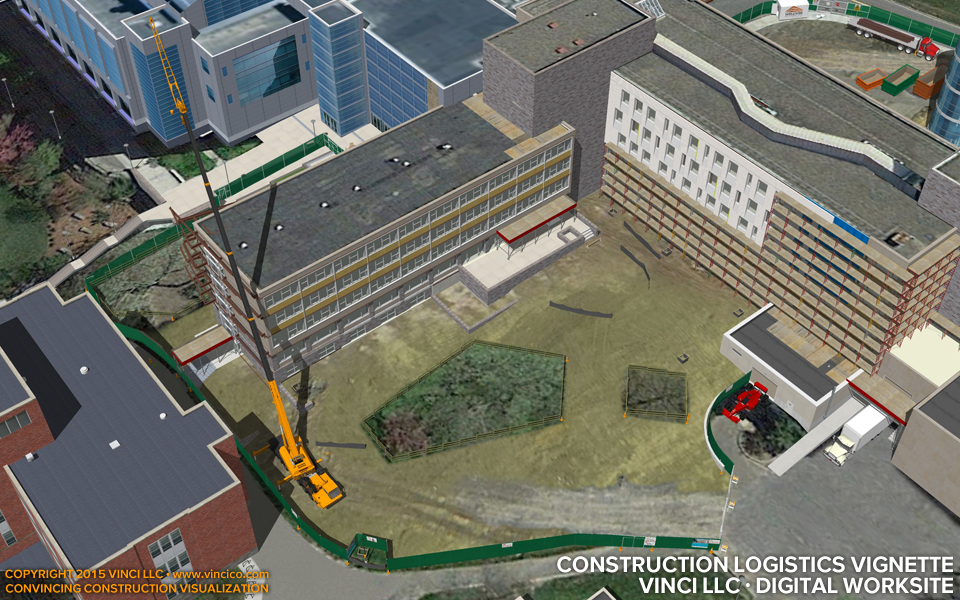 |
Vinci A9569Ivy Engineering School Gut Rehab |

Vinci | Construction Site Detail | West Worksite Logistics.
This view shows all major construction logistics in the courtyard area. The security fence follows the RFP plan, guaranteeing access between the site and existing facility at lower left. Protected vegetation and stormwater control measures are also shown per plan. The gate appears at the start of the temporary gravel road at the bottom right. Protective canopies appear over egresses and the loading area. Scaffold is shown at right, more solidly covered by the 4d schedule view from this side of the building. Another view shows the gate and how it relates to traffic flow to the loading dock and engineering shop at right.
Go behind the scenes to see a study of the fence and gate or a view that needed the crane.
This page last modified Thursday 25 June 2015.