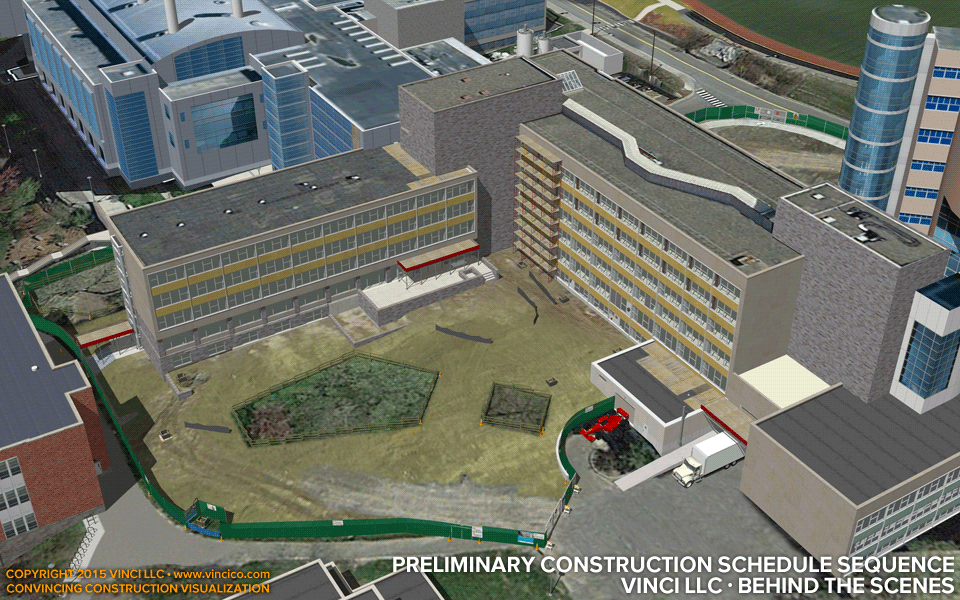 |
Vinci A9569Ivy Engineering School Gut Rehab |

Vinci · Behind the Scenes | Preliminary 4d Construction Schedule Sequence
This view was used to verify scaffold workflow. Take a look at the 4d schedule sequence from this side of the building, a final view of the fence, gate, and loading area access, and the final version of this image. Also see a study of the roadside staging area.
This page last modified Thursday 25 June 2015.