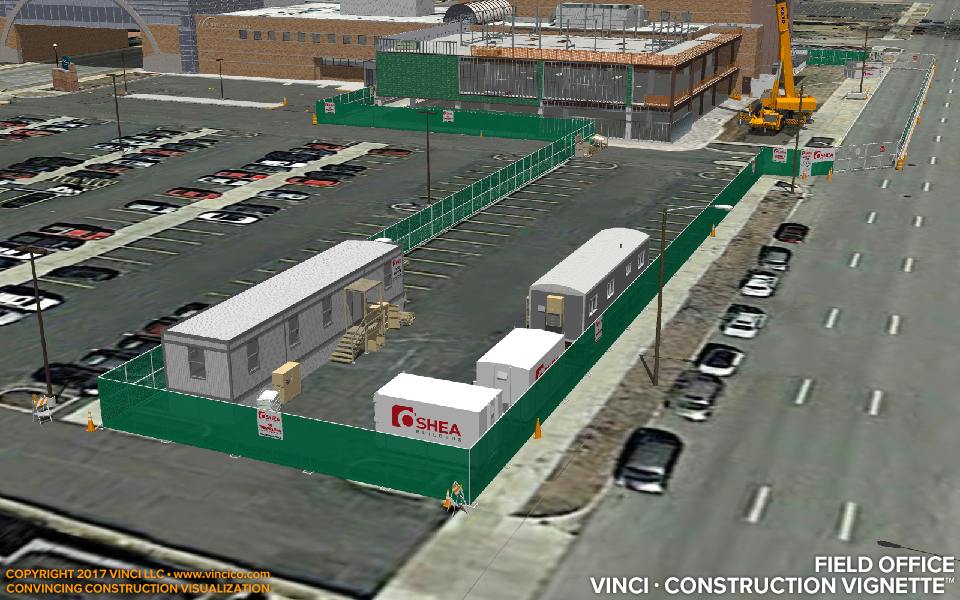 |
Vinci A97A8Clinic Main Branch Addition |

Vinci Construction Vignette™ | Field Office.
Site logistics plans show the extent of the construction limit, usually by security fences and gates. Space is required for the general functions of a worksite, including hoisting, laydown/storage/stockpiling, staging, circulation, trash management, storm water control, and field offices. Showing the field offices in your logistics presentation helps demonstrate the need for space and sight-lines to the worksite entry.
Have a closer look at the whole worksite, the building addition, or the drop-off area. See the lane closure. Go behind the scenes and check out how Vinci models existing conditions, extends schematics into plausible construction, or gets you early views of temporary conditions.
This page last modified Wednesday 30 August 2017.