Vinci A9A64 Example Navigator
Welcome to the example navigator! This menu accesses all one dozen four examples deriving from Vinci Project Number A9A64. Not all examples can be accessed from the Project Overview page. Click on an image to visit an example.
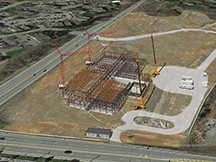 |
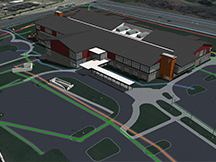 |
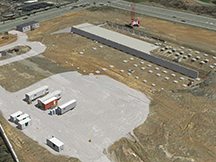 |
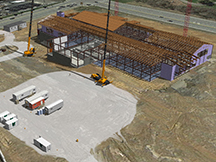 |
|
DWS GCS _SD
4d Construction Worksite Simulation.
Overview of the entire worksite throughout the construction schedule, showing all major activity. |
DCS _SX _KK
4d Building Construction Simulation.
Focus on the building construction, from excavation to dry in. |
DWS DCS _SX
4d Building Construction Simulation | Mass Excavation.
Focus on the benching and installation of concrete foundations. |
DWS DCS _KK
4d Building Construction Simulation | Structural Frame and Timber Trusses.
Steel frame erection and placement of longspan trusses; glued laminated wood roof framing system. |
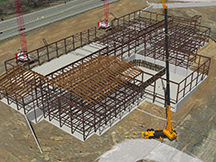 |
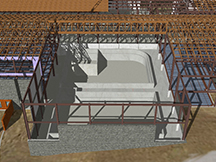 |
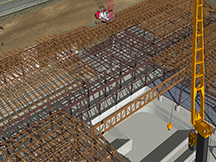 |
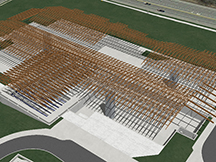 |
|
CSV _SX _KK
Vinci Construction Strategy Vignette™ | Excavation into Structural Frame.
Close-up of structural framing. |
CSV _KA _KS
Vinci Construction Strategy Vignette™ | Pool Foundation and Longspan Girders.
Detail of plausible longspan girders implied by schematic design and Owner’s model/renderings. |
CSV _KK _KS
Vinci Construction Strategy Vignette™ | Gymnasium Longspan Girders.
Detail of plausible longspan girders implied by schematic design and Owner’s model/renderings. |
CSV _KA _KS
Vinci Construction Vignette | Visualize Scope.
Your team can use quick scope views that focus attention on one masterspec number with significant visible quantity. |
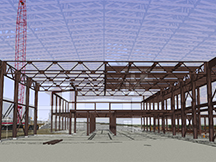 |
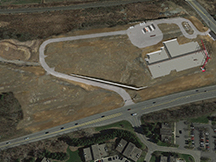 |
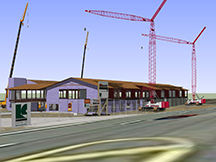 |
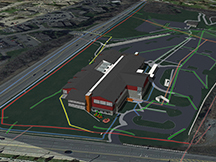 |
|
VGN _KK _KS
Vinci Construction Vignette | Gymnasium Longspan Girders.
Detail of longspan steel girders implied by schematic design and Owner’s model and renderings. |
CSV _SX _LL
Vinci Construction Strategy Vignette™ | Full Worksite Grading.
Construction is not only the building! Vinci also covers sitework, retaining walls, and grading when it is a significant message. |
MSV _LG _TC
Vinci Man on the Street Vignette™ | Construction Gates and Signage.
What’s it like to live with the construction site during construction? Communities want to know! |
SVX _UU _SD
SubVision™ Xray | Existing and Proposed Site Utilities.
Vinci’s xray views of site utilities are fast and popular. Get yours today! |
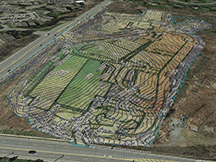 |
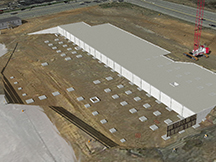 |
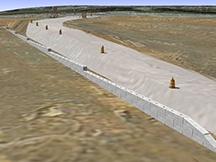 |
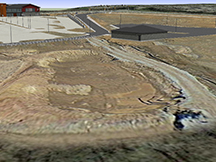 |
|
SPA _SX _LL
SurePlan™ | Cut & Fill Mapping.
Vinci can overlay technical drawings on the worksite to best illustrate relevant data that are invisible or too subtle to notice at this scale. |
VVV _SX _KK
Vinci · Behind the Scenes | Excavation into Structural Frame.
We know that buildings meld with the site topography; sitework and mass excavation are important and intertwined with foundation construction. |
VVV _SX _KX
Vinci · Behind the Scenes | Retaining Wall Installation.
Show the Owner your team has the entire project covered! |
VVV _SX _SD
Vinci · Behind the Scenes | Total Excavation and Sitework Simulation.
Vinci Digital Worksite™ can cover the installation of retention ponds and temporary or permanent access roads throughout the schedule. |
This page last modified Friday 8 September 2017.
















