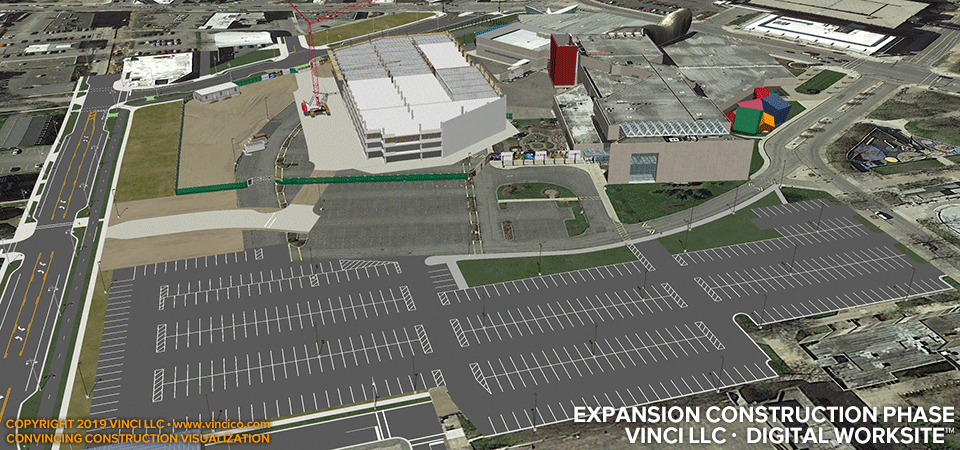 |
Vinci AA100Museum Master Plan Expansion |

Vinci Digital Worksite™ | Expansion Construction Phase.
In a master plan, existing conditions sometimes prove wildly different from the proposed condition. Some master plans are put in place in a piecemeal fashion. This project has several components, only 2 of which are under the auspices of the Owner; a garage and a museum expansion. The former mall-like parking lot will be divided into midrise blocks and the city shall be transformed.
Severely schematic work is a sort of puzzle with a lot of missing pieces. Vinci LLC can help your team make refined sense out of partial drawings and colored plans to get to convincing construction visualization.
From the RFP documents we determined the expansion was “playful”, with a triangular infill between existing and garage using some longspan steel. This is joined to a fairly regular features space by an irregular atrium. Getting these elements right and portraying them as just another part of a good logistics plan was key to the win.
Many projects are won by vignettes. We used them to portray resonance with the Owner mission, and to show ingress/egress, also using bird's eye views to clarify the concept. We explore temporary entry and wayfinding during the first phase. This view shows how Vinci LLC aids your team in sculpting the site perimeter when little is known.
This page last modified Thursday 14 March 2019.