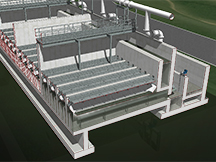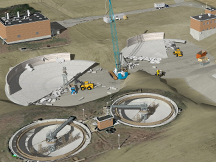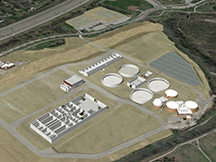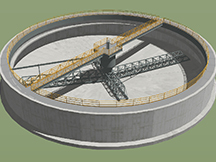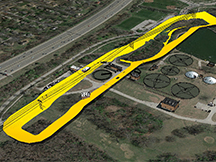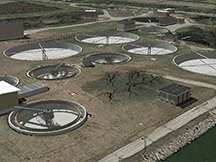Riverine Rehab Romp.
Click here→ to see examples of work. Use the menus above to visit other examples!
Water Works High and Dry
A trusty old riverside water plant needs expansion. Problem is, it would be nice if it were a bit higher above flood stage. We can’t just lift it up and tuck more soil under it. So the community has decided on an invasive rehabilitation complete with a flood channel. Only a small “acropolis” of existing facilities will be retained: every other structure, clearwells, blowers, electrical, inflow pumps, and retention ponds, will be replaced. The Owner has some schematic guidance and an early set of plans. This is a big opportunity and an ideal pursuit for your team! How do you convey the big dig, the workflow, the quantity of concrete poured and its management, and the phased opening of this new facility? Easy.
Call Vinci LLC.
Digital Dig.
This job requires a robust project-specific digital elevation model (DEM) of terrain that Vinci LLC will cut like a birthday cake to put in place landform and set the new facility on higher ground. It’s not for the faint of heart! The existing plant needs to be built and set in place. Every new facility needs to be modeled per schematics. Proposal plates and presentation images speak to phases and schedule, respectively. One focus is timing and placement of concrete, a large portion of the work. Demolition and grading constitute another big story. One of the new facilities gets a cameo, demonstrating team know-how. The work is produced in two shots; the proposal and the presentation, astride the year-end holidays.
Clear and convincing, audience-friendly construction imagery
Vinci LLC specializes in the “advancement” or “completion” of design drawings so you can talk construction. Further, Vinci LLC’s analysis of proposed conditions can be a great tool in your team’s arsenal. Finally, Vinci LLC is the king of complicated phase visualizations, helping teams communicate their solutions to Owners and helping win bids, or helping explain planned work to user groups. The result of the work is a set of clear and convincing renditions of the worksite that serve as aids to discussion of all major construction issues throughout the construction schedule. Vinci’s clear, convincing, and audience-friendly construction marketing logistics plans are ideal for communicating a real estate or construction message, whether you are selling construction services or just thinking big. Be the master of your plan, call Vinci LLC today!
314-351-7456.
This page last modified Monday 12 February 2018.




