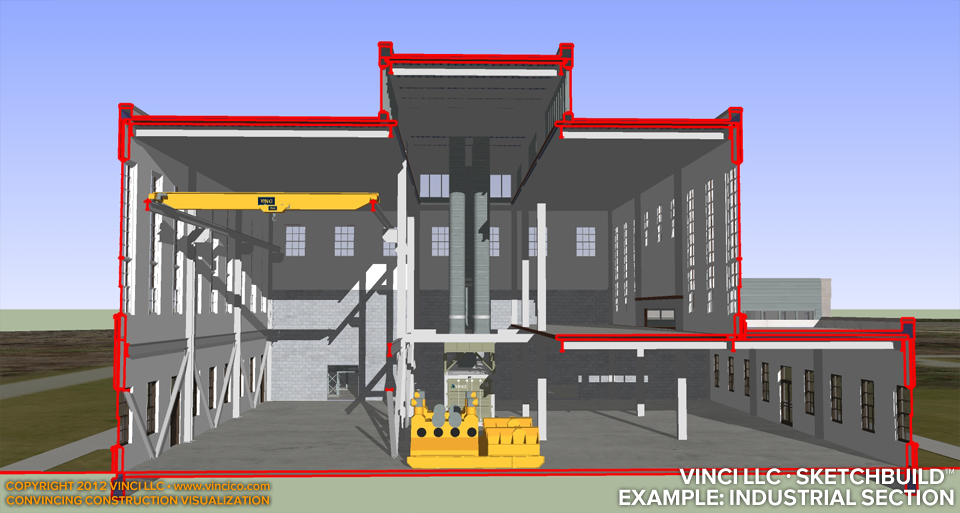 |
Vinci A8948Central Utility Plant |
Tweet |

Vinci SketchBuild™ | Central Utility Plant | Building Section
Vinci LLC’s unique SketchBuild™ service takes the “boxes” on the RFP-supplied master or schematic plans and turns them into something that you can use to demonstrate you can build your prospective clients’ dreams. The building configuration is derived from the University master plan document. Vinci has produced visualizations of dozens of industrial structures; the details here are simply garnish. The structure and enclosure of this concept was produced in two days. Using this backdrop, Vinci’s client could discuss schedule and logistics. See elevations, aerial views, and ancillary structures, or visit the Research Tower.
This page last modified Friday 27 January 2012.