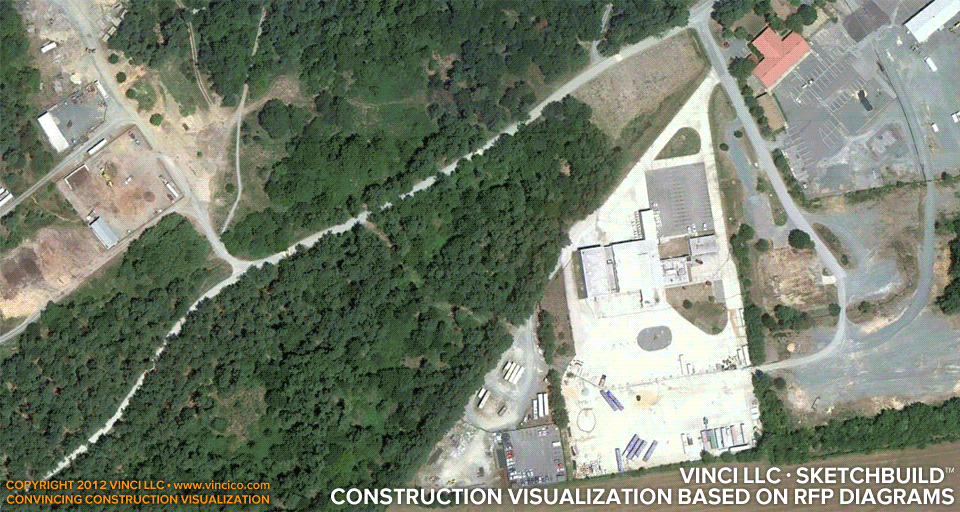 |
Vinci A8948Central Utility Plant |
Tweet |

Vinci SketchBuild™ | Central Utility Plant
The Owner has provided a set of simple plans, boxes really, with descriptions of architecture in a narrative or master plan. You know your team has a project-winning approach. Vinci LLC can help your team illustrate that brilliant strategy using its SketchBuild™ service. The resultant Vinci Digital Worksite™ service can be used to generate 4d worksite overviews. These overviews can help your team describe schedule, logistics, circulation, and attention to stormwater management and natural resource protection. The portrayal of plausible architecture also illustrates your team’s keen understanding of the Owner’s plans. This way, Vinci SketchBuild™ helps you win that job!
Vinci LLC’s SketchBuild™ service begins by setting the “boxes” on the RFP-supplied master or schematic plans to scale, in context. The hypothetical building’s layout and appearance derives from the master plan documents. Schematic renderings can be made to flow with Vinci’s 4d construction visualization techniques, so production of a plausible solution usually requires a fraction of the time required to illustrate design development proposals. See aerial views, elevations, sections, and ancillary structures, or visit the Research Tower or its SketchBuild™ page.
This page last modified Friday 27 January 2012.