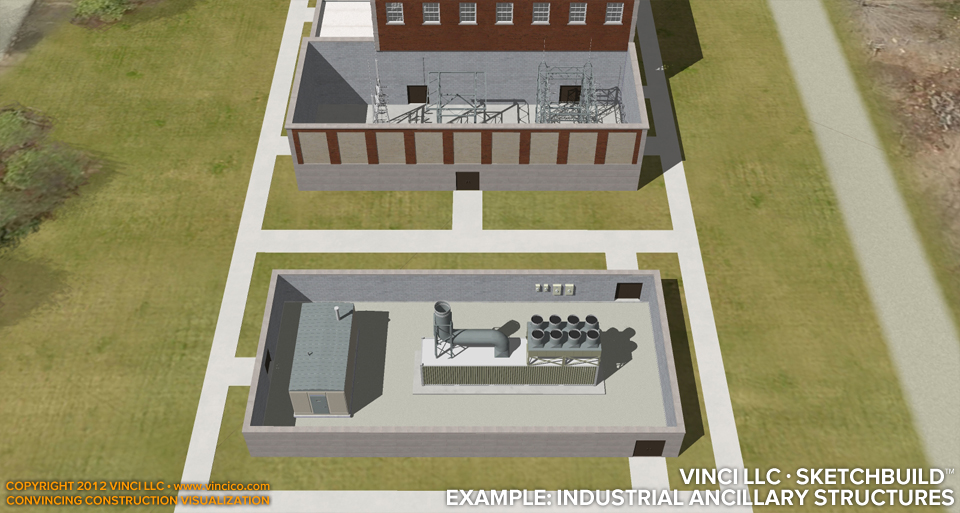 |
Vinci A8948Central Utility Plant |
Tweet |

Vinci SketchBuild™ | Central Utility Plant | Ancillary Structures and Equipment
Little things are sometimes important; God is in the details. This is why Vinci LLC includes ancillary structures in many of its convincing portrayals of construction. Here, a landfill gas generator enclosure appears in the foreground, with an electrical yard attached to the central utility plant in the background. These are two items indicated on a schematic plan of a proposed academic central utility plant. The appearance of these structures in the visualization signifies that we understand the RFP and what it entails, and we can deal with it. Sometimes, we can show how these details can be leveraged to expedite the construction process, or provide early revenue-generating opportunities for the Owner. Indeed, little things mean a lot.
Vinci LLC’s unique SketchBuild™ service takes “boxes” on the RFP-supplied master or schematic plans and turns them into something that can help demonstrate your team can build your prospective clients’ dreams. This building’s appearance is derived from the University master plan document, calling for a brick exterior that meshes with the planned urban academic surroundings. The structure and enclosure of this concept was produced in two days. Using this backdrop, Vinci’s client could discuss schedule, logistics, circulation and attention to wetlands. See elevations, sections, and ancillary structures, or visit the Research Tower.
This page last modified Friday 27 January 2012.