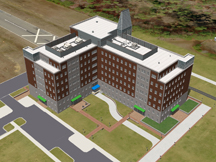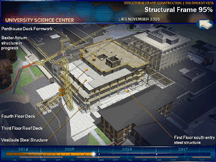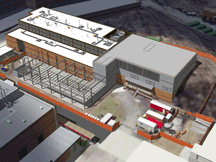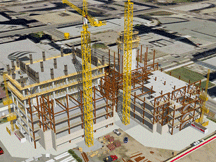 |
Science and TechnologyVinci Markets |
NUMBER OF ENGAGEMENTS SINCE OCTOBER 2004:
30 •••••
TOTAL LEVELS OF SCIENCE-TECH VISUALIZATION PRODUCED:
64 ••••• ••••• ····
VINCI SCIENCE & TECHNOLOGY CLIENTS: ⇒
MCC WMI
Each • represents six units;
Each · represents one unit.
* Figure does not include academic healthcare or research projects.
4d Visualizations of Science-Related Construction
Click here to skip ahead → to Featured Research Project links.
Many of the points you seek to make as a builder proposing work on a science & technology project are technical. These highly specific visualizations indeed will engage diligent professional modelers, yielding visualization that an audience of engineers and scientists will recognize and understand. Certain science & tech projects engage the outside world: the landscape, neighboring facilities related or unrelated to the Owner. In these cases, convincing construction visualization can help clarify and communicate your general construction strategy. Science and technology projects often rise near or within academic, medical, or corporate campuses. These jobs will engage the campus matrix, framing into existing facilities, connecting to underground utility systems, temporarily and permanently affecting user groups, their circulation and their routines. Campus environments involve a great deal of context, including terrain and existing major and minor improvements above and below grade. Greenfield replacement campuses or stand-alone facilities may involve wholesale development of supporting systems; in this case, only the physical elements of a campus come to the fore. Either way, beyond the confines of the typical science & technology campus, you will deal with the general construction issues seen in industrial, academic, and higher-education markets. When such general construction issues warrant communication to non-technical user groups or the general public, convincing construction visualization becomes a handy communication tool.
From the earliest years of its existence, Vinci LLC has illustrated the general development and master planning of science & technology projects in their campus contexts. Some of the projects exercise the mind; new ways of visualizing their construction had to be developed in order to describe construction activity. Vinci LLC is well-positioned to render the general construction of science & technology projects, especially on existing campuses, given its experience with 4d construction visualization in the healthcare and academic markets. Underground utilities, enabling work, campuswide developments, and infill, as they relate to general construction, are Vinci LLC’s specialties. Vinci’s high definition VinTerra™ digital models of terrain, its rapid assembly of proposed major and minor improvements, and its rapid and convincing handling of contextual improvements makes for effective audience-friendly 4d visualizations of campus-related construction projects. These visualizations can be used not only in bidding efforts, but also in community relations and user group communication. If you’re impressed by the convincing clarity of Vinci’s visualizations of general construction of science & technology projects, call 314.351.7456 today.
Vinci LLC’s Featured Science & Technology Projects
Here are four of the best available examples of Vinci’s research visualization. Click on the pictures of projects whose Vinci numbers are highlighted in red to view a project summary. Once you’re in the project summary page, you can click to view various examples of Vinci’s illustration. For projects with green numbers, the legacy example pages will pop up in a new window. These legacy example pages will be replaced as soon as feasible.
 |
 |
 |
 |
|
A8948
|
A7901-A7A04
|
A782B
|
A7730
|
This page last modified Friday 14 December 2012.