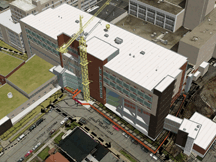Rapid Reaction
A hot potato project
The phone rings on a Friday afternoon; five minutes later, it might have been a cell call at home. “Apologize for the short notice but we need some work by next week.” Next week when? Tuesday! Vinci LLC jumps in and through the weekend, given a small schematic set and a site location, produces terrain and some of the existing conditions. Vinci’s site surveillance grabs site views both from Vinci’s vendors and the digital public domain to get intelligence on that worksite. Vinci’s scale assurance procedure gets us within less than one percent true scale. From these things, a decent model of the campus is ready for proposed conditions. Monday rolls round and Vinci’s client calls in with strategy and directives.
Funky town
From first blush, this project seems like so many others...except it’s due so soon! When Vinci LLC gets into the documents and the site observations, it seems we’re dealing with “funky town”, buildings on stilts, on hills, etc. Like many healthcare campuses, this hospital has grown across several architectural eras, each with their bright ideas and trends, an agglomeration of styles and structures. To further complicate things, the publicly available data is two years out of date and doesn’t show a recent existing building that the proposal crucially depends upon. Where others would get stuck at “What’s going on?”, Vinci LLC’s architectural experience pushes through to results on Monday which enable the team to electronically meet and discuss approach. Gleaning information from publicized images of that recent building and Vinci’s experience with scale and proportion, that existing building shows in Vinci’s visualization.
Get ‘er done
Tuesday afternoon, a sequence of Vinci™ SurePlan™ images are produced showing the interior and exterior phasing of construction. No, it isn’t quite a Vinci™ General Construction Sequence™ but it does communicate Vinci’s client’s understanding of that project, winning an interview the following Monday. On Thursday and Friday Vinci LLC improves the enclosure to match the architect’s renderings.
This page last modified Wednesday 16 November 2011.




 Vinci™ SurePlan™ sequences.
Vinci™ SurePlan™ sequences.