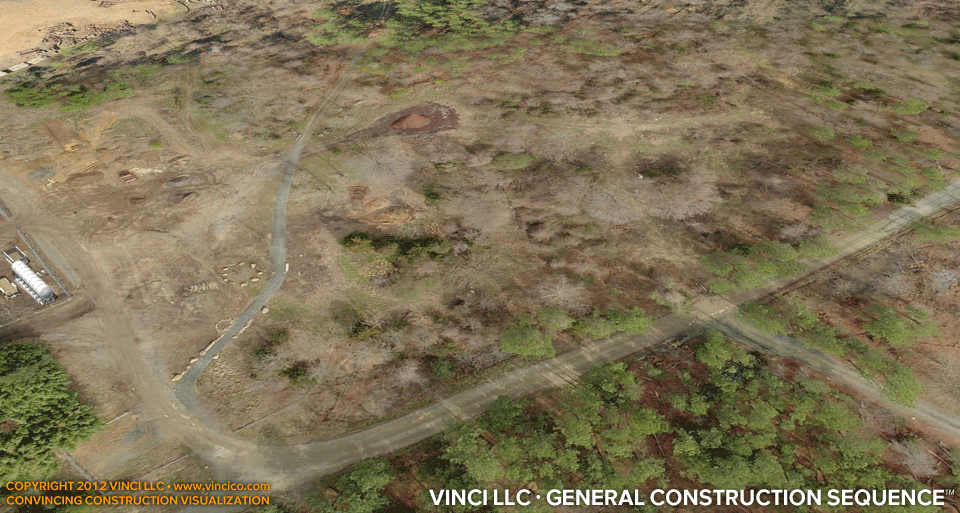 |
Vinci A8948Central Utility Plant |
Tweet |

Central Utility Plant | 4d Construction Worksite Detail
This is a Vinci General Construction Sequence™ looking at simple preliminary construction logistics and schedule at a master-planned Central Utility Plant that is yet in schematic design. The RFP included a simple 90′-0″ × 90′-0″ “box” to indicate the plant, a 36′-0″ wide “box” for an electrical yard, and a separate “box” for a landfill gas generator. Vinci LLC used these “boxes” and information in the University’s master plan to transform a boring plan with boxes into a Vinci Digital Worksite™. Go beyond what you’re given and clinch that job with Vinci SketchBuild™! Take a look at the Research Tower worksite, see an annotated 4d worksite overview, or take a look at a plan view, main or loading elevation, ancillary structures, or a section through the Central Utility Plant SketchBuild™ solution.
This page last modified Friday 27 January 2012.