Welcome to the example navigator! This menu accesses two dozen seven examples deriving from Vinci Project Number A8A25. Not all examples can be accessed from the Project Overview page. Click on an image to visit an example. Check out the 2019 video summary!
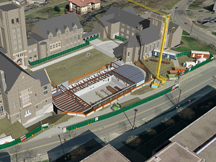 |
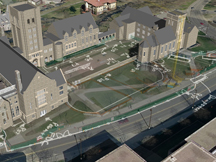 |
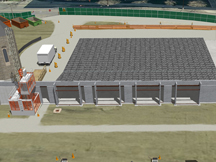 |
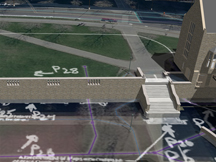 |
|
GCS DWS _SD
General 4d Construction Worksite Overview.
A view of all major activity on the worksite throughout the construction schedule. |
GCS SPD _SD
Vinci LLC SurePlan™
Directive Overlay
Directive Overlay™ is one of Vinci LLC’s method of ensuring visualization absolutely matches your strategy. |
DCS DWS _SD
Construction Worksite Detail
Courtside Construction
A view of building construction from within the existing courtyard takes in the visible façade. |
DCS SPD SVX
Vinci LLC SubVision Xray™
Directive Overlay
Directive Overlay™ and Subvision Xray™ combine forces to describe the enabling work and underground utility strategy. Can your BIM team do this? |
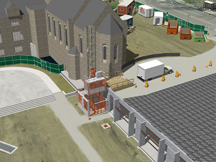 |
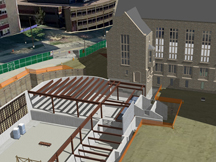 |
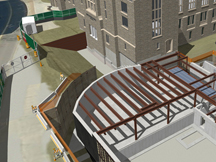 |
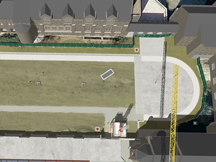 |
|
DCS DWS _SD
Construction Worksite Detail
Northern Work.
A view of work on the north side of the court and building site. |
DCS DWS _SD
Construction Worksite Detail
Southern Work.
Work on the south side of the court and its existing entry stair. |
DCS DWS _SX
Construction Worksite Detail
Underpinning.
A view from over the main street focusing on underpinning near the existing court entry stair. |
DCS SVX _UU
Construction Worksite Detail
Courtyard Work.
A view from zenith examining construction phases in the court. |
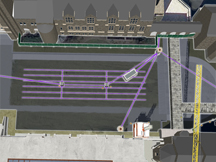 |
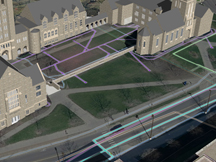 |
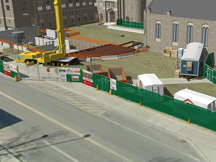 |
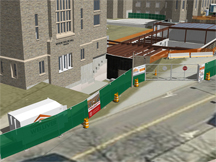 |
|
DCS SVX _UU
Vinci LLC SubVision™
Courtyard Work.
A view of underground court construction phases from directly above. |
SVX GCS _UU
Vinci LLC SubVision Xray™
4d Site Utilities Vignette.
Vinci LLC SubVision Xray™ penetrates the ground to examine sitewide underground utility work. |
DCS _LL _TC
Construction Worksite Detail
Field Office & North Construction Access.
Site logistics, field office, and worksite entry gate and signage. |
DCS _LL _TC
Construction Worksite Detail
South Construction Access.
Worksite egress gate and signage. |
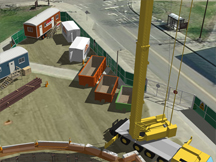 |
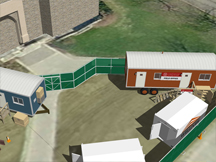 |
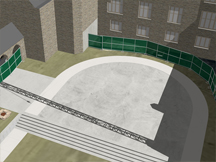 |
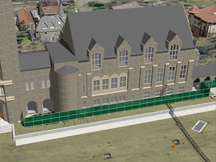 |
|
DCS _LL _TC
Construction Worksite Detail
Field Office Compound.
A view centering on the proposed field office compound. |
DCS _LL _TCM
Construction Worksite Detail
Field Office Compound Detail.
Vinci LLC can detail any configuration of temporary office, and customize the configuration with project specific branding. |
DCS _LL _TC
Construction Worksite Detail
North Courtyard Perimeter.
A view focusing on channelization and logistics north in the courtyard. |
DCS _LL _TC
Construction Worksite Detail
West Courtyard Perimeter.
Channelization and logistics on the western perimeter of the courtyard speak to safety measures onsite. |
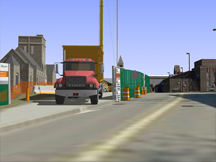 |
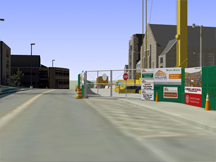 |
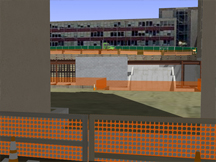 |
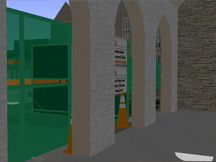 |
|
UGV CRV _TC
Stakeholder Vignette
Northbound Vehicular Route.
Simulation of the roadscape illustrates worksite appearance for inbound traffic to campus. |
UGV CRV _TC
Stakeholder Vignette
Southbound Vehicular Route.
Illustration of worksite appearance from outbound traffic alongside the site, showing signage and safety measures. |
UGV CRV _TC
Stakeholder Vignette
Pedestrian Experience
Southwest Courtyard Perimeter.
A vignette aimed at campus user groups illustrating pedestrian experience during construction. |
UGV CRV _TC
Stakeholder Vignette
Pedestrian Experience
Northwest Courtyard Perimeter.
This vignette examines the worksite, illustrating student, faculty, and visitor experience during construction. |
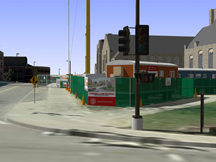 |
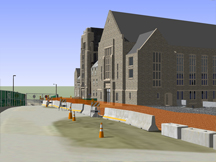 |
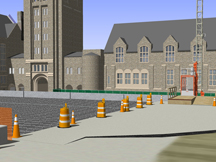 |
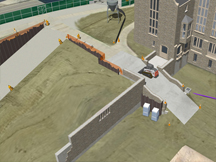 |
|
UGV CRV _TC
Stakeholder Vignette
Pedestrian Route.
Simulation of worksite appearance for foot traffic alongside the worksite, showing on-campus signage and safety measures. |
CSV _LL _TC
Construction Strategy Vignette
Construction Traffic View.
A view of the worksite from the viewpoint of construction traffic. |
CSV _LL _TC
Construction Strategy Vignette
Temporary Dock Approach.
Approach to the court hoist. |
CSV _LL _SX
Construction Worksite Detail
Alternate Pit Access Study.
A viewset generated early in the project validated the original pit entry concept. |
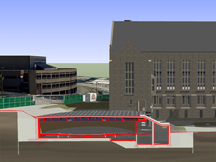 |
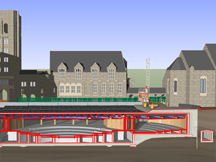 |
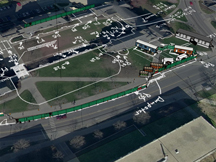 |
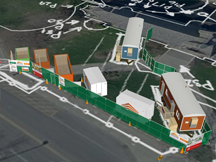 |
|
CSV _XT _SX
4d Crosswise (Transverse) Worksite Section.
Cross section through the main road, building site, and court showing vertical configuration of work across select milestones in the construction schedule. |
CSV _XT _SX
4d Lengthwise (Longitudinal) Worksite Section.
Cross section through the length of the proposed underground building and deep utility tunnel across select milestones in the schedule. |
VVV _LL SPD
Vinci · Behind the Scenes
Directive Review
Branded Site Logistics.
Client review imagery intended to validate strategy and branding. |
VVV _LL SPD
Vinci · Behind the Scenes
Directive Review
Branded Site Logistics.
Client review imager intended to validate strategy and branding. |
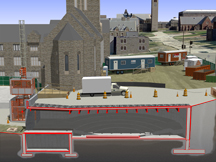 |
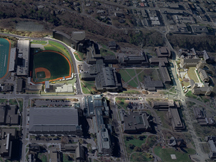 |
|
 |
|
VVV _LL _XT
Vinci · Behind the Scenes
Temporary Conditions.
Temporary conditions—isn’t that pretty much most of our logistics message? |
VVV _LL _TC
Vinci · Behind the Scenes
Haul Route.
Vinci Digital Worksite’s expansive worksite model accommodates illustration of a haul route through a busy campus. |
|
VVV __V
Video Summary.
A 2019 retrospective video produced for a promotional tour. |






























