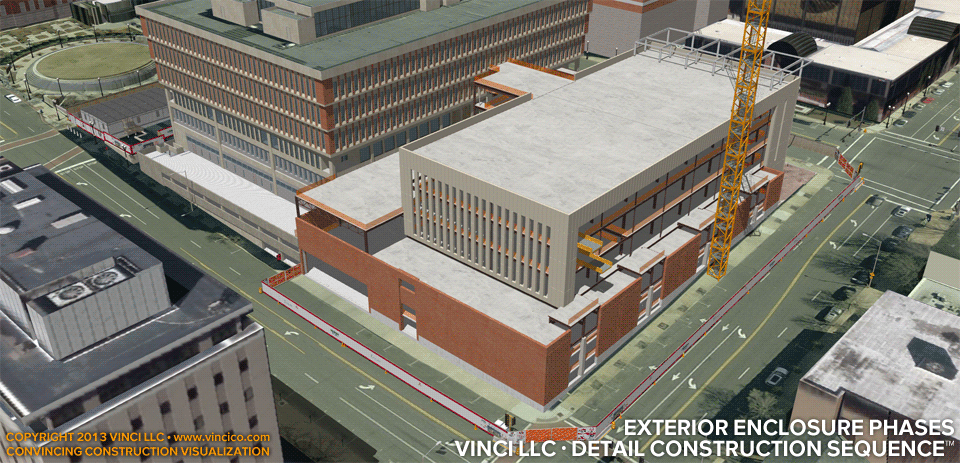 |
Vinci A90A0Urban Courthouse Addition |

Vinci LLC | 4d Construction Worksite Detail | Exterior Enclosure Phase.
This 4d worksite detail illustrates the attachment of precast panels, then glazing, curtainwall, and roofing applied to the structural frame of this project. This is the third major phase of this project. Two viewpoints were used so that the audience could better understand general workflow.
Click here for the other phases: demolition & concrete framing, steel frame, sitework, exterior vertical access (concurrent with more than one of the aforementioned phases), and the field office compound. See some views of the worksite at intersections, construction gates, and of the field office visible at the upper left, which was situated near a public plaza.
This page last modified Wednesday 25 September 2013.