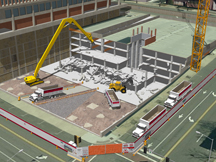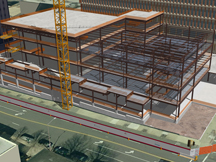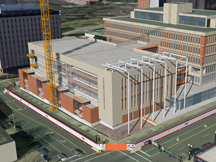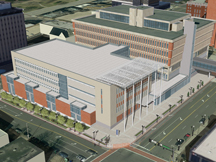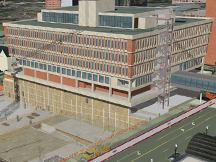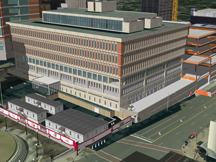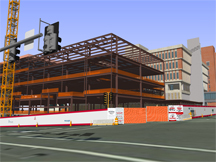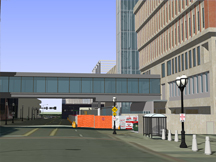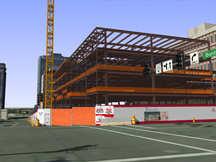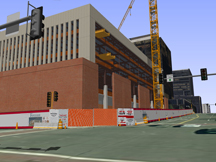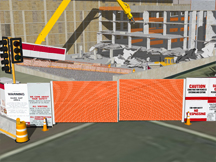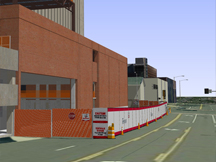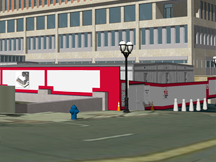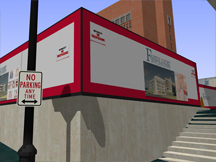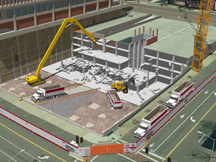 |
Vinci A90A0County Courthouse Addition |
LOCATION:
Midwest
YEAR PRODUCED:
2013 Q1
VINCI CLIENT: MCM ⇒
CONST. VALUE: ⇒
3 •••
CONST. SCOPE: ⇒
3 •••
VINCI PROJECT LEVEL: ⇒
3 •••
DEVELOPMENT TIME (DAYS): ⇒
8 •·
SURGE INTENSITY (%): ⇒
100%
VINCI FEATURES
Vinci Digital Worksite™ ⇒
Vinci Dynamic Studio™
Click the “⇒” symbols above for more information on these terms and metrics. Click the “→” symbols for examples.
Concise and Compact Court Construction
Vinci's virtual build out depicting a courthouse addition downtown came together in a week. The visuals include environmental signage and branding, logistics workflow, and Vinci's richest illustration of concrete frame demolition. The rich backdrop, complete with road signs, traffic signals, and Owner branding, helped leave a favorable impression with the Owner organization.
Click the images on the following menu to view the examples:
This page last modified Wednesday 25 September 2013.
