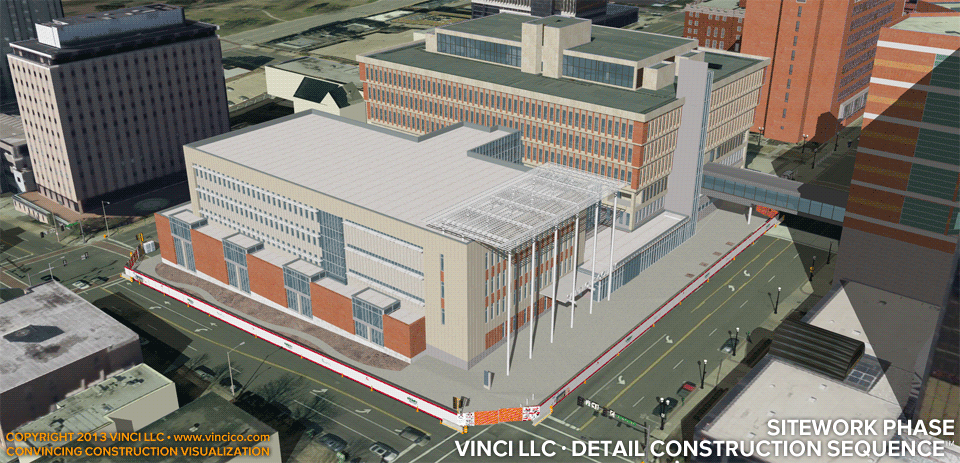 |
Vinci A90A0Urban Courthouse Addition |

Vinci LLC | 4d Construction Worksite Detail | Sitework.
This 4d worksite detail illustrates final sitework. This vantage point could generate an effective general 4d worksite overview. Because of the vertical nature and the quantity of obstructions around this building, we would need at least two vantage points to cover all construction activity. This project did not use general overviews, instead focusing on major phases, cutting between different viewpoints to tell the construction story.
Click here for the other phases: demolition & concrete framing, steel frame, enclosure, exterior vertical access (concurrent with more than one of the aforementioned phases), and the field office compound. See some views of the worksite at intersections, construction gates, and of the field office visible at the upper left, which was situated near a public plaza.
This page last modified Wednesday 25 September 2013.