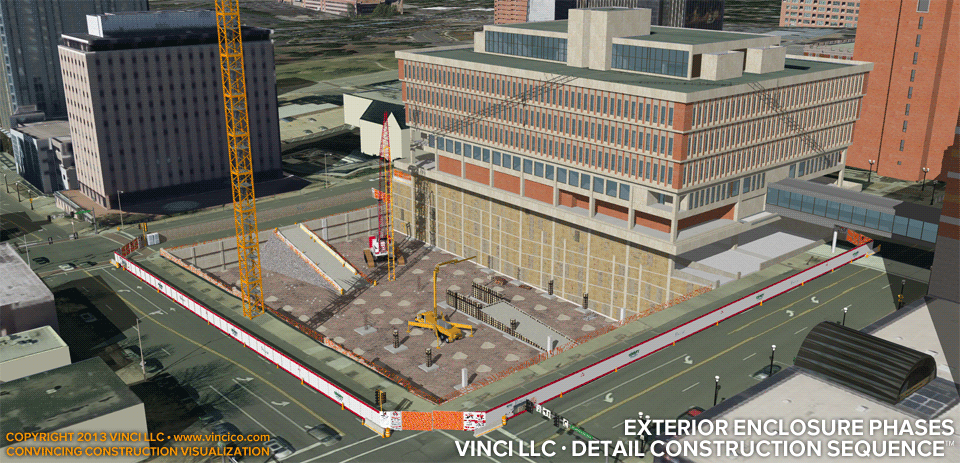 |
Vinci A90A0Urban Courthouse Addition |

Vinci LLC | 4d Construction Worksite Detail | Elevator Addition.
This 4d worksite detail returns to early phases to cover the construction of an elevator shaft appended to the right side of the existing building. This construction was not visible in the view of the demolition and concrete frame phase. This project uses a system of 4d worksite details to fully describe major phases of construction.
Click here for the other phases: demolition & concrete framing, steel frame, enclosure, exterior enclosure, and the field office compound. See some views of the worksite at intersections, construction gates, and of the field office visible at the upper left, which was situated near a public plaza.
This page last modified Wednesday 25 September 2013.